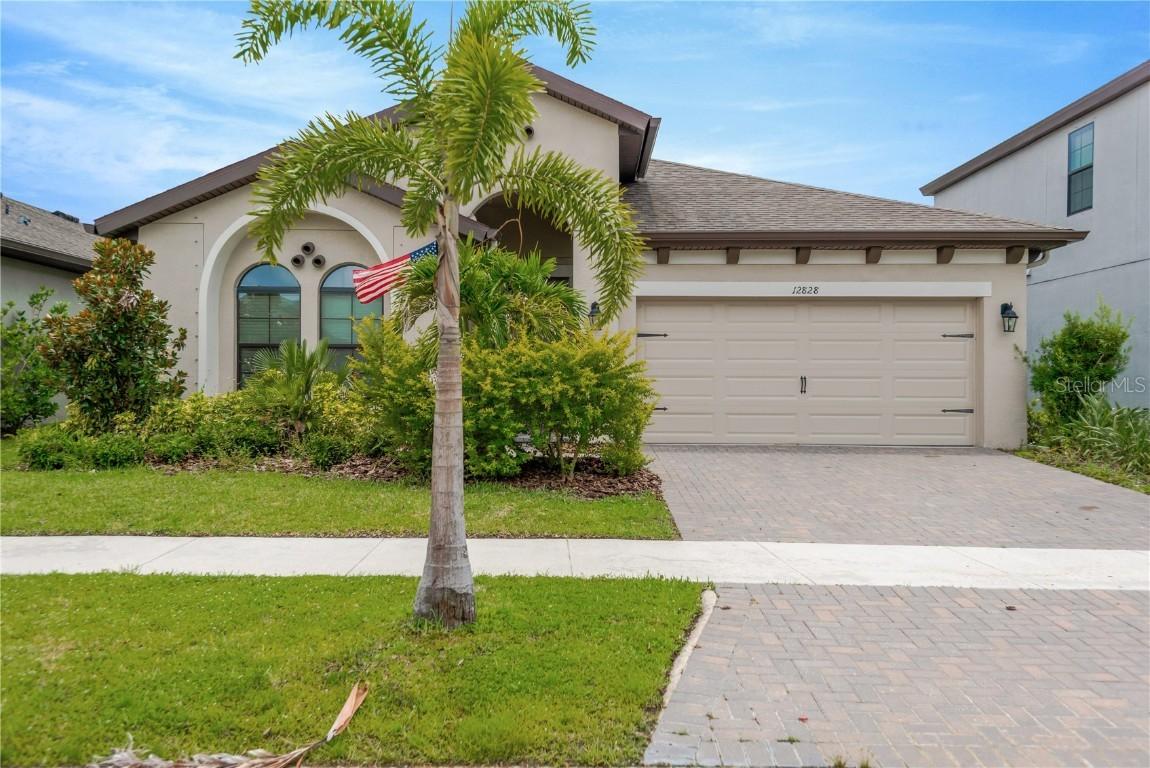
Photo 1 of 1
$370,000
Sold on 8/19/25
| Beds |
Baths |
Sq. Ft. |
Taxes |
Built |
| 4 |
3.00 |
2,027 |
$10,111 |
2019 |
|
On the market:
43 days
|
View full details, photos, school info, and price history
The Sandpiper floorplan is a quick move-in home featuring an open layout filled with natural light and a covered lanai that extends the living space outdoors. The foyer, framed by arched hallways, leads to spacious first and second bedrooms at the front of the home. The foyer then opens into the central living area, where an island kitchen overlooks the semi-formal dining space and grand room. Tucked away off the grand room is the owner’s retreat, which includes oversized double walk-in closets. A private and generously sized fourth bedroom completes the layout.
Listing courtesy of John Scalia, EXP REALTY LLC