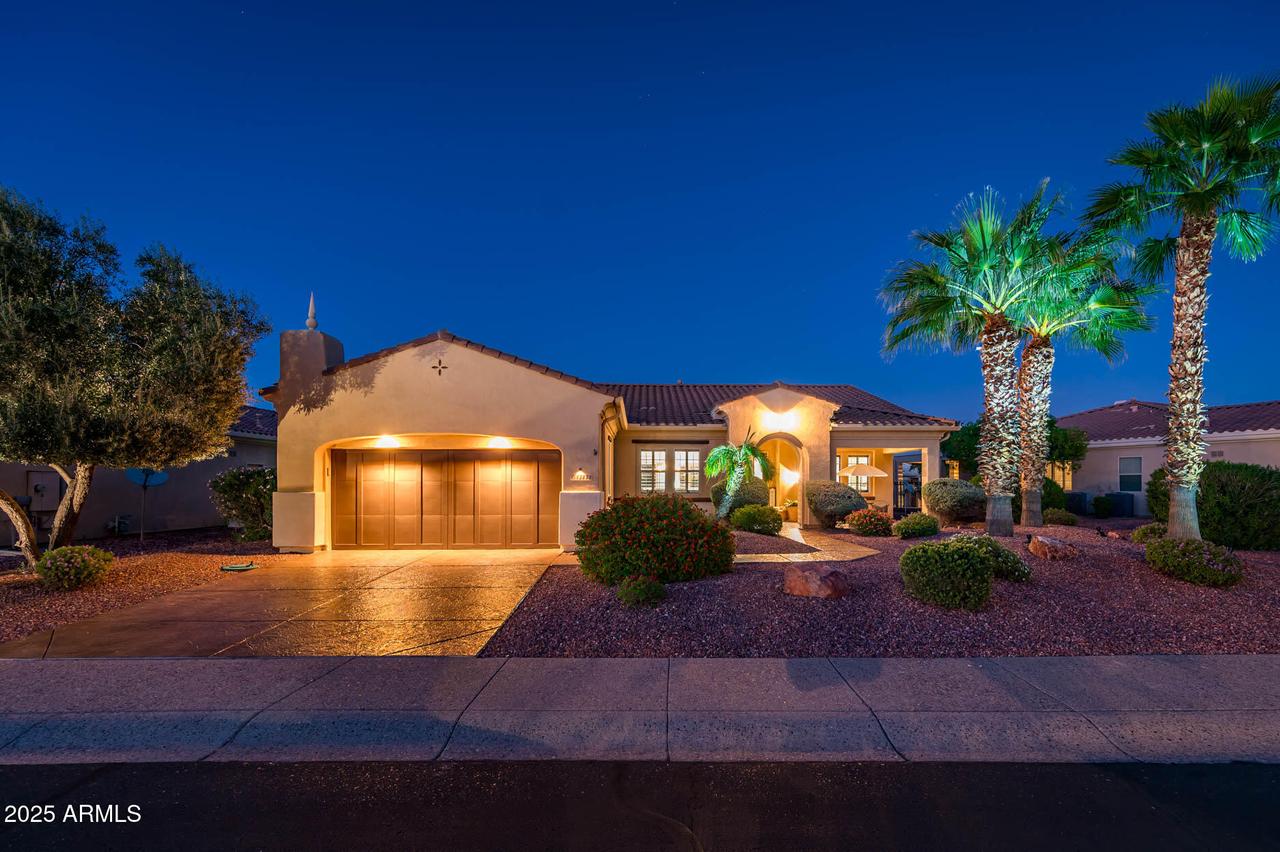
Photo 1 of 76
$525,000
Sold on 12/09/25
| Beds |
Baths |
Sq. Ft. |
Taxes |
Built |
| 3 |
2.00 |
2,143 |
$3,475 |
2005 |
|
On the market:
38 days
|
View full details, photos, school info, and price history
We're delighted to present this exceptional Extended Encanto Model home, now available For Sale in one of Corte Bella's most sought-after locations—just moments from the community's premier amenities. Spanning 2,143 sq ft, this residence offers 3 bedrooms, 2 baths, and a generous 31' x 22' extended garage. Lovingly maintained by the original owners, the home showcases solid surface flooring throughout (in excellent condition), elegant crown moldings, plantation shutters, a cozy gas fireplace, and beautifully updated Primary and Guest Baths The open-concept layout seamlessly connects the Great Room, Dining, and Kitchen—perfect for entertaining or enjoying a quiet day in. The Chef's Kitchen is a true standout, featuring a 6-burner Monogram gas range, oven, vent hood, and wall oven. Known for its expansive island, abundant cabinetry, breakfast bar, and charming nook area, it's designed for both function and flair.
The spacious Primary Suite offers a luxurious retreat with a full bath including a soaking tub, separate shower, double sinks, private toilet room, and walk-in closet. A split floor plan ensures privacy, with additional bedrooms located on the opposite side of the home, conveniently adjacent to a second full bath. Outdoor living is equally impressive with a large front covered patio, a fully fenced backyard, rear covered patio, built-in BBQ, and a wood-burning firepit. Mature landscaping with lush shrubs and shade trees adds to the serene, well-established ambiance of the property. Prime location, sought-after Encanto model, and standout upgrades, this is one opportunity you won't want to miss.
Listing courtesy of Eileen Gow & Eric Gow, HomeSmart & HomeSmart