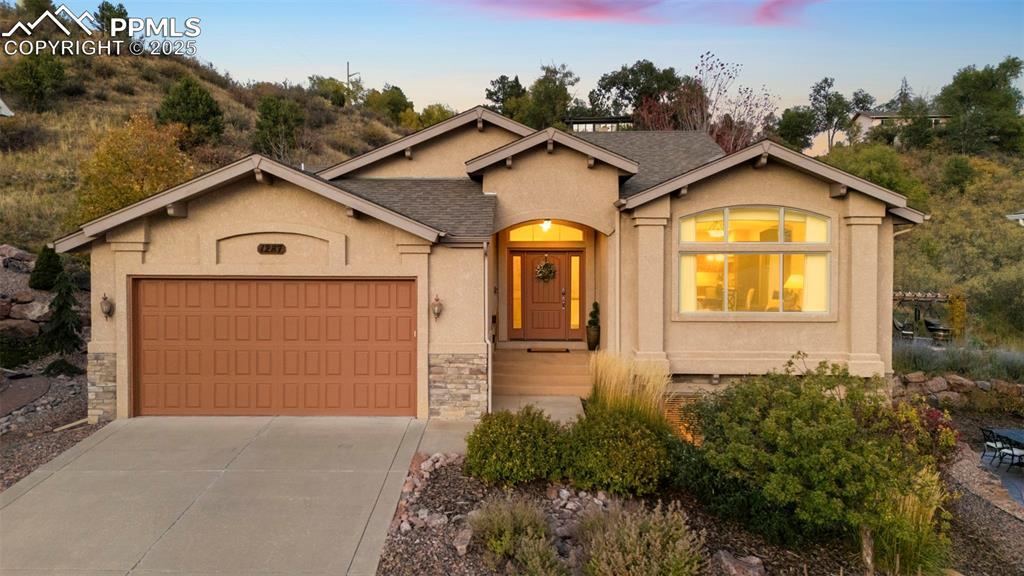
Photo 1 of 48
$670,000
Sold on 1/26/26
| Beds |
Baths |
Sq. Ft. |
Taxes |
Built |
| 3 |
2.10 |
3,144 |
$2,056.76 |
2009 |
|
On the market:
94 days
|
View full details, photos, school info, and price history
Wake up to breathtaking views of Pikes Peak in this beautifully updated custom rancher, nestled in a quiet west-side neighborhood. Designed for effortless living and entertaining, this one-story home offers a spacious, sun-filled layout with 9-foot ceilings, gleaming red oak floors, and rich knotty ash doors throughout.
The gourmet kitchen is a chef’s dream, featuring Brazilian granite countertops, stainless steel appliances, a gas cooktop, and under-cabinet lighting. The open-concept living and dining area centers around a cozy stone Heatilator fireplace, perfect for winter evenings. The primary suite offers a peaceful retreat with a luxurious 5-piece bath and walk-in closet, while two generously sized lower-level bedrooms each include oversized walk-in closets.
Downstairs, the expansive family room includes a wet bar and flexible space ideal for a home office, gym, or media area—plus more stunning mountain views. A bonus room provides the perfect setting for a workshop, craft space, or hobby room.
Step outside to enjoy the professionally xeriscaped yard, complete with landscape lighting, worry-free turf, and a private flagstone patio with a built-in fireplace and grill—ideal for hosting friends or relaxing under the stars. Walk up the backyard path and grasp an even more spectacular view as you escape to tranquility. Additional features include central A/C, an attached garage with insulated Wayne Dalton door, and a storage building for tools and toys.
Located close to trails, shopping, and schools, this thoughtfully maintained home combines timeless design with modern convenience—and unforgettable views.
Listing courtesy of Susan Sedoryk, REMAX PROPERTIES