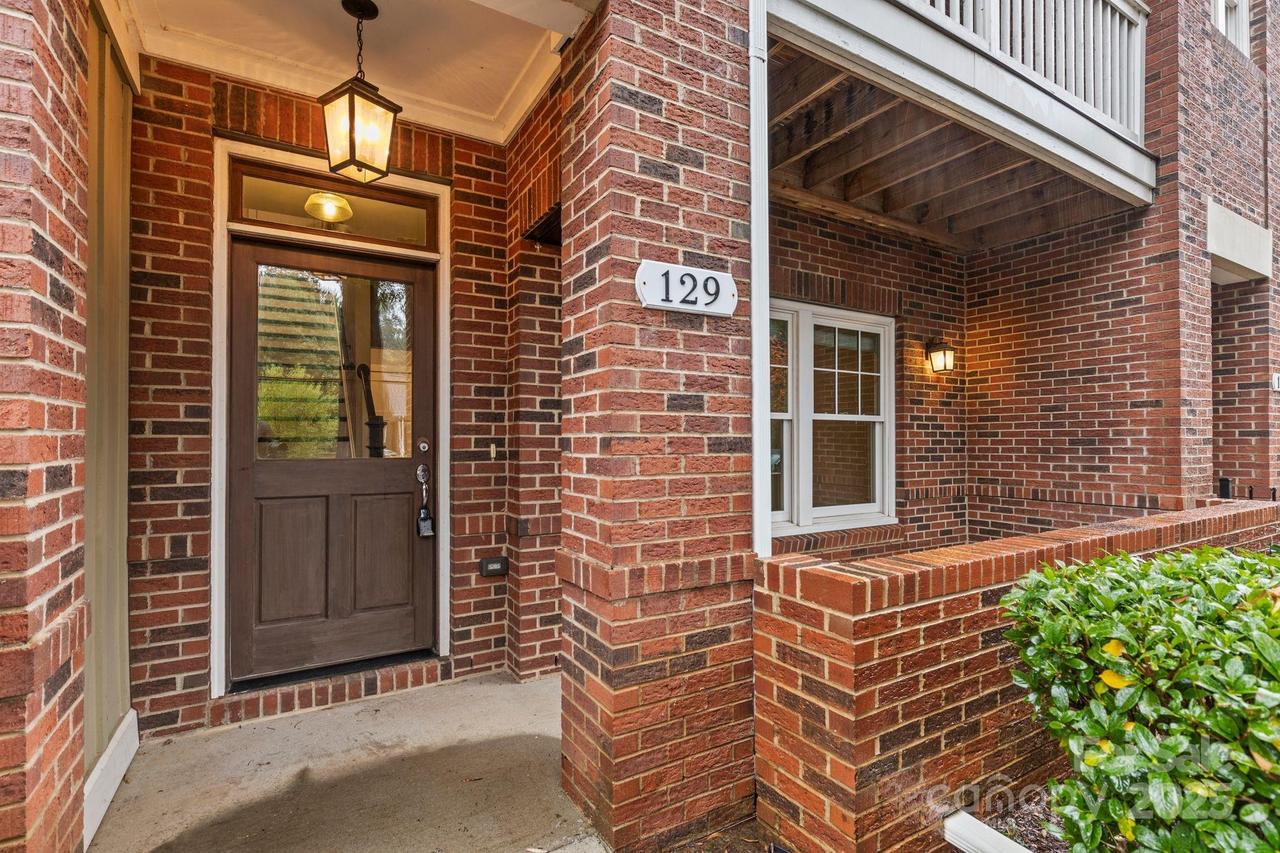
Photo 1 of 1
$587,500
| Beds |
Baths |
Sq. Ft. |
Taxes |
Built |
| 3 |
3.10 |
2,023 |
0 |
2017 |
|
On the market:
96 days
|
View full details, photos, school info, and price history
Nestled in one of Charlotte’s most walkable neighborhoods, this three-story townhome offers timeless style, and everyday convenience. Behind a gated fence entry, a green courtyard and covered patio set the tone—inviting you to relax or entertain before you even step inside. The living level is open and airy, with wide-plank hardwood floors, tall ceilings, and sunlight pouring through french doors leading to the balcony that extends the living space outdoors. The kitchen balances beauty and function with a large quartz island, stainless appliances, and designer lighting that ties it all together. Upstairs, the primary suite feels like a retreat with a custom tile shower, double vanity, and generous walk-in closet. A secondary en-suite bedroom offers privacy for guests, while, the first floor adds a third bedroom with flexibility for an office or a workout space with a full bath and direct access to an oversized two-car garage. Walk or bike to Rhino Market, Pinky’s, or the Greenway, and enjoy being just minutes from Uptown and the Gold Line. Thoughtfully finished and ideally located, 129 Grandin Road delivers the best of city living—without giving up space, privacy, or charm.
Listing courtesy of Kristen Dibble, Berkshire Hathaway HomeServices Carolinas Realty