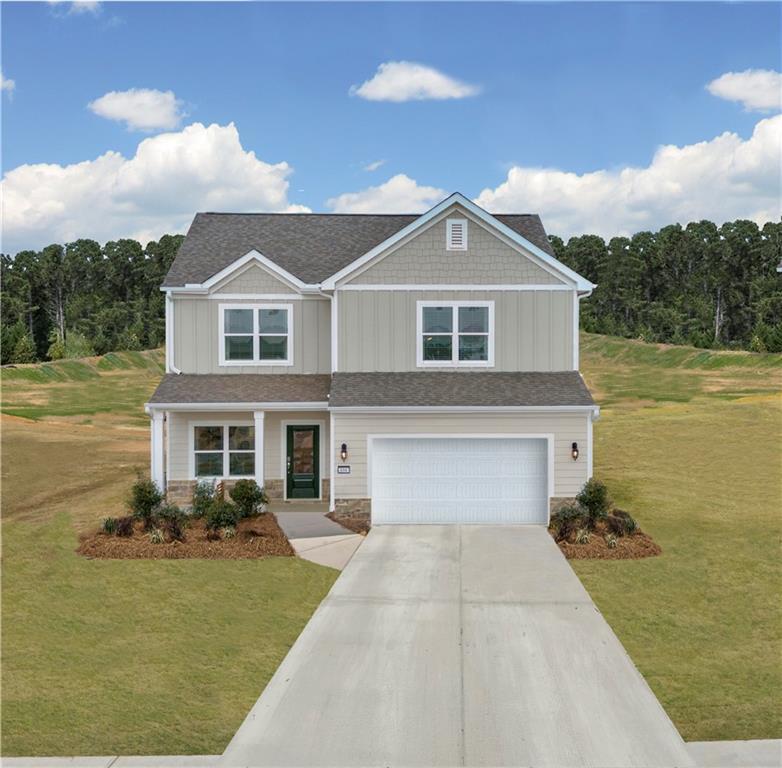
Photo 1 of 36
$369,395
| Beds |
Baths |
Sq. Ft. |
Taxes |
Built |
| 5 |
3.00 |
1,460 |
$943 |
1961 |
|
On the market:
47 days
|
View full details, 15 photos, school info, and price history
Welcome to the Orchid plan, a stunning 5-bedroom, 3-bath home offering 2,228 sq. ft. of modern living space. Designed with both style and functionality in mind, this home features an inviting open-concept main level with a spacious family room, a kitchen with a large center island, and a bright dining area perfect for gatherings.
Upstairs, the owner’s suite is a true retreat with a spa-like bath and walk-in closet. Four additional bedrooms and a conveniently located laundry room provide plenty of space for family or guests. A versatile flex room offers the option for a home office, playroom, or gym.
Enjoy the convenience of a 2-car garage and outdoor living space ideal for relaxing or entertaining. Located in the desirable Salacoa community by Artisan Built, the Orchid combines thoughtful design with everyday comfort. Lakes, trails, pickle ball courts, playground, waterpark, dog park and open-air clubhouse!
Don’t miss the chance to make this beautiful home yours—schedule a tour today!
Listing courtesy of Colby Henson, Fortress Real Estate, LLC.