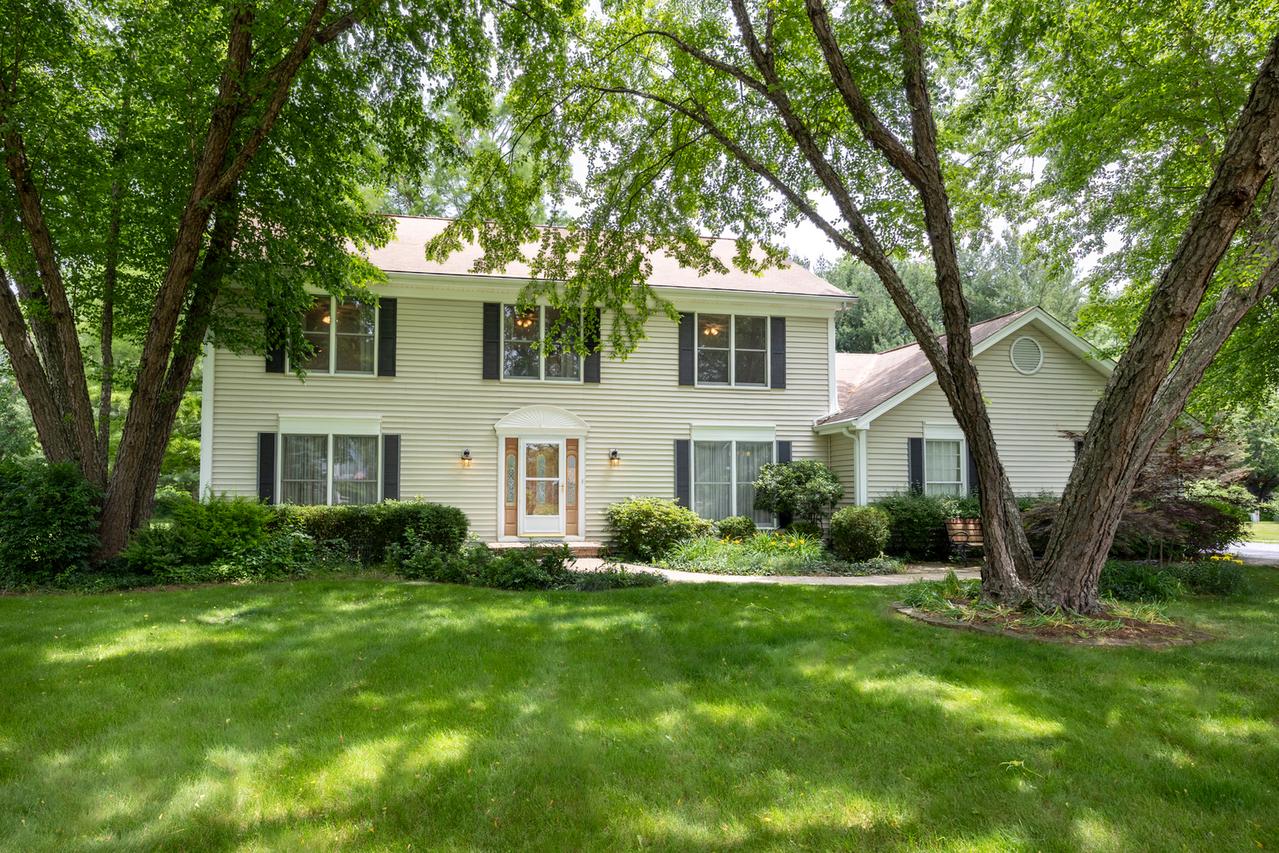
Photo 1 of 43
$532,000
Sold on 7/24/25
| Beds |
Baths |
Sq. Ft. |
Taxes |
Built |
| 4 |
3.10 |
2,800 |
$8,330.34 |
1989 |
|
On the market:
57 days
|
View full details, photos, school info, and price history
Your dream home awaits! This stunning 4-bedroom, 3.5-bathroom Colonial is perfectly situated on a private, expansive 3/4 acre cul-de-sac lot, offering peace and tranquility. Step inside and discover a spacious layout designed for modern living. The heart of the home is the large island kitchen, featuring newer stainless steel appliances and seamlessly opening to the cozy family room with a wood-burning fireplace (equipped with gas logs for convenience). Entertain with ease on the fabulous deck or the generous concrete patio, perfect for summer barbecues and outdoor gatherings. Upstairs, the luxurious master bath has been beautifully remodeled, boasting a relaxing Whirlpool tub, double sinks, and a large separate shower - your private oasis! You'll also find a formal dining room for special occasions and a living room with elegant French doors leading to the family room. But wait, there's more! The full finished basement adds incredible living space, complete with a full bathroom and a Home Theater - ideal for movie nights or a fantastic recreation area. This home offers unparalleled convenience with an elementary school located within the subdivision, making school drop-offs a breeze. Plus, enjoy access to fantastic neighborhood amenities including tennis courts, basketball courts, sand volleyball courts, and hiking/nature trails at the Jelke Creek Bird Sanctuary. More! Don't miss the opportunity to make this incredible property your own! Hi Efficiency furnace approx 3yrs. Water heater 2024. All main level flooring...carpet & Laminate 2024!! Garage doors 2024. 3rd bath remod 2024.
Listing courtesy of Jerome Kopacz, Century 21 Circle