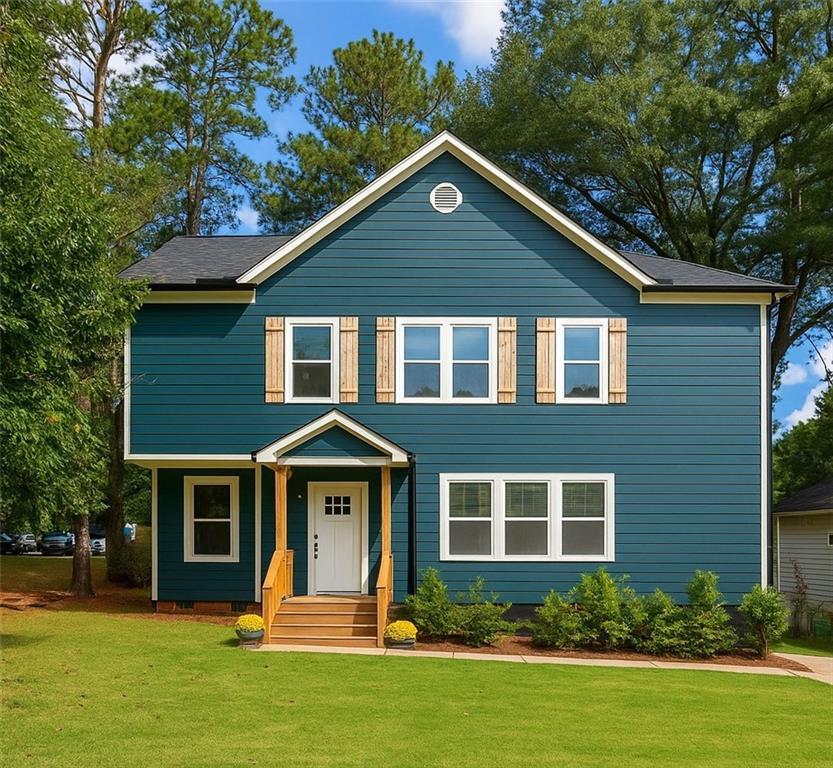
Photo 1 of 39
$575,000
| Beds |
Baths |
Sq. Ft. |
Taxes |
Built |
| 4 |
3.00 |
2,190 |
$6,937 |
1946 |
|
On the market:
94 days
|
View full details, photos, school info, and price history
This essentially new construction, two-story home is tucked into the heart of Southwest Atlanta, where comfort, design, and future equity align.
This 4 bedroom, 3 bathroom home offers a layout that just makes sense and the comfort that you desire combined into one. On the main level, you’re welcomed into a spacious open-concept living, dining, and kitchen area, perfectly proportioned to feel open without losing warmth. The kitchen anchors the space with clean lines, modern finishes, a timeless design and a massive island that invites casual meals, conversations and gatherings alike. Sleek green subway tilework, open shelving, and natural wood countertops lend a crisp, yet earthy aesthetic. The dining area is framed by oversized windows that draw in natural light while offering a cozy space to enjoy your morning coffee and a space large enough for dinner partiers. Also on the main level is a versatile room currently used as a home office, but that easily functions as a main floor guest bedroom, especially with a full bath conveniently located just steps away. Just beyond the main level is a sizeable back deck overlooking a fully fenced backyard providing quiet enjoyment and relaxation but also extending your entertaining space. The gravel patio with a built-in fire pit is set up for evening hangs, while the grassy area is perfect for pets, kids, or gardening dreams. The privacy is real here, thanks to mature trees and privacy fencing that fully encloses the space.
Upstairs, the layout is both intuitive and intentional. Three additional bedrooms include a spacious primary suite that truly delivers. There’s room here to breathe—with space for a king-sized bed, reading nook, or even a Peloton. The ensuite bathroom is a stunner; it’s dual floating vanities, elegant lighting, a modern walk-in shower with dark tile accents, and windows that keep the space feeling fresh and grounded. Two secondary bedrooms and another full bathroom round out the upper level, each with thoughtful closet space and natural light. It’s the kind of layout that creates privacy without feeling disconnected.
And it’s not just the home; it’s where the home is. Located in the historic Oakland City neighborhood, this home offers more than just square footage. You’re minutes from the BeltLine and the buzzing Lee + White development which is home to Atlanta’s top breweries, restaurants, retail, and a food hall. There's even a rock climbing gym. Need to commute? You're close to MARTA, too.
But here's where it gets really exciting, you're buying into the future. Major investment is already shaping this corridor. The revitalization of the West End Mall, Murphy Crossing’s multi-phase mixed-use expansion, Atrium Health’s acquisition of The MET, and most recently, the Oakland City Exchange redevelopment, which will bring in even more retail and commercial opportunities. This is an area on the rise, and homes like this offer the rare opportunity to get in early while still enjoying a turnkey living experience.
This home strikes that rare balance of home and a lifestyle with long-term equity potential; it’s ready now, and ready for what’s next.
Listing courtesy of Tristain Yankosky O'donnell, Engel & Volkers Atlanta