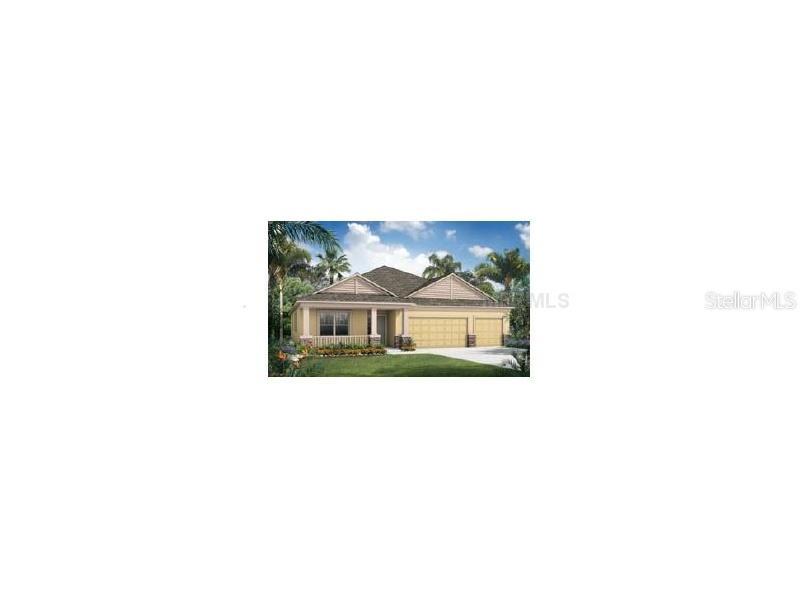
Photo 1 of 1
$245,000
Sold on 3/29/13
| Beds |
Baths |
Sq. Ft. |
Taxes |
Built |
| 4 |
3.00 |
2,798 |
$353 |
2013 |
|
On the market:
46 days
|
View full details, photos, school info, and price history
Introducing a new floor plan to the River Plantation community. The extremely open floor plan boasts a large kitchen with center island and granite counter tops. 42" upper Cherry cabinets, stainless steel appliances, walk-in pantry, and plenty of cabinet and counter space. The home is a split floor plan and the owner's and secondary bedrooms are separated by a spacious great room. The Owner Suite comes complete with separate shower and garden tub, double sinks at vanity and two enormous walk-in closets. Jack-n-Jill Bath, Den, Tray ceiling package are all offered in this beautiful home. Move in March 2013. photo is of model home.
Listing courtesy of MaryAnn Koops, TAYLOR MORRISON RLTY OF FLA