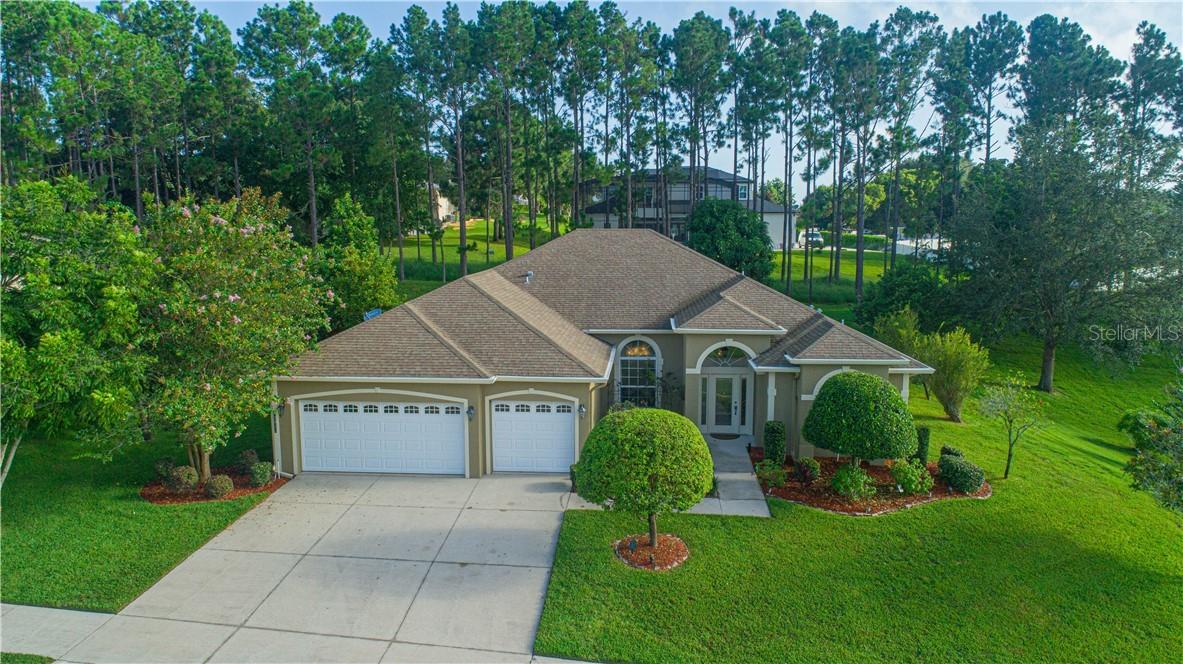
Photo 1 of 1
$379,500
Sold on 10/09/20
| Beds |
Baths |
Sq. Ft. |
Taxes |
Built |
| 4 |
3.00 |
2,736 |
$2,886 |
2005 |
|
On the market:
63 days
|
View full details, photos, school info, and price history
This spacious traditional Florida home has 4 bedrooms, 3 full baths, a 3 car garage, and sits on an over sized lot in the coveted Timberlane neighborhood. This home looks like it has been pulled out of a magazine and is an entertainer’s delight. The house features updated West Elm light fixtures and designer wallpaper. The interior and exterior of the house have been professionally painted and new gutters have been installed. The master bedroom suite offers over 500 sqft of privacy and includes a custom walk-in closet by California Closets and a 5 piece master bath with soaking tub. The updated kitchen features granite countertops, a center island, Kitchenaid Refrigerator, and Kitchenaid dishwasher. The two full guest bathrooms feature granite counters and are in two separate wings allowing your guests and family members to have their own space. The laundry room includes a Maytag washer and dryer. The air conditioner was upgraded to a 15 SEER 4 ton Bryant unit in 2017. The spacious 3 car garage has an additional refrigerator and plenty of room for all of your toys. The yard is almost 0.4 acres and offers amazing views of Walt Disney World fireworks and rocket launches from the Space Coast. A prefect backyard for lots of family fun with an addition of your very own private pool! The home is serviced by city water and sewer. The well services the irrigation system and two spigots. The home has a water purification system with a water softener. The yard has mature avocado, pomegranate, tangerine and mango trees. The neighborhood is the perfect quiet, peaceful, and family friendly subdivision in the perfect location in Clermont allowing a quick commute to Historic Winter Garden, downtown Orlando or the attractions. Don’t miss this opportunity to live in your forever home. A place that fits your lifestyle! Schedule a tour today or click the 3D tour link to walk through the home virtually!
Listing courtesy of Sheila Jenkins, CHARLES RUTENBERG REALTY ORLANDO