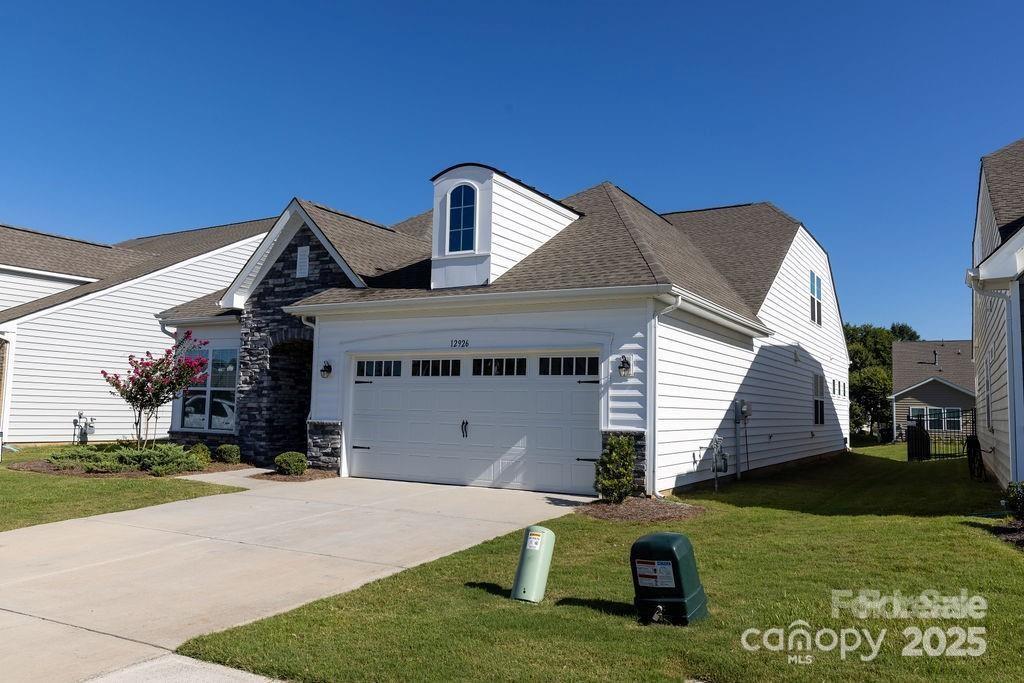
Photo 1 of 44
$519,000
| Beds |
Baths |
Sq. Ft. |
Taxes |
Built |
| 3 |
3.00 |
2,467 |
0 |
2021 |
|
On the market:
31 days
|
View full details, 15 photos, school info, and price history
This meticulously maintained 3-bedroom, 3-bathroom home features a loft and a first-floor primary bedroom, along with a screened-in porch. The 1.5-story split floor plan with the primary and a secondary bedroom on the main floor. Upon entry, you're welcomed by wood floors, a spacious dining room, and a large kitchen boasting a granite island, glazed cabinets, subway tile backsplash, a big pantry, and ss appliances, all overlooking the breakfast area and living room with a cozy fireplace. The private primary bedroom includes a large bathroom with dual sinks, two linen closets, a spacious shower, and a walk-in closet. Upstairs, you'll find a bedroom with a full bathroom and a sizable loft. Storage is abundant, with a walk-out attic, an attic over the garage, and extra garage space. Enjoy relaxing or entertaining on the screened-in porch overlooking the flat backyard. Conveniently located near interstates, shopping, and dining, this home also offers HOA-covered lawn care and amenities like a pickleball court, pool, gym, clubhouse, and scenic Walker Branch Greenway.
Listing courtesy of Mil Elliott, RE/MAX Executive