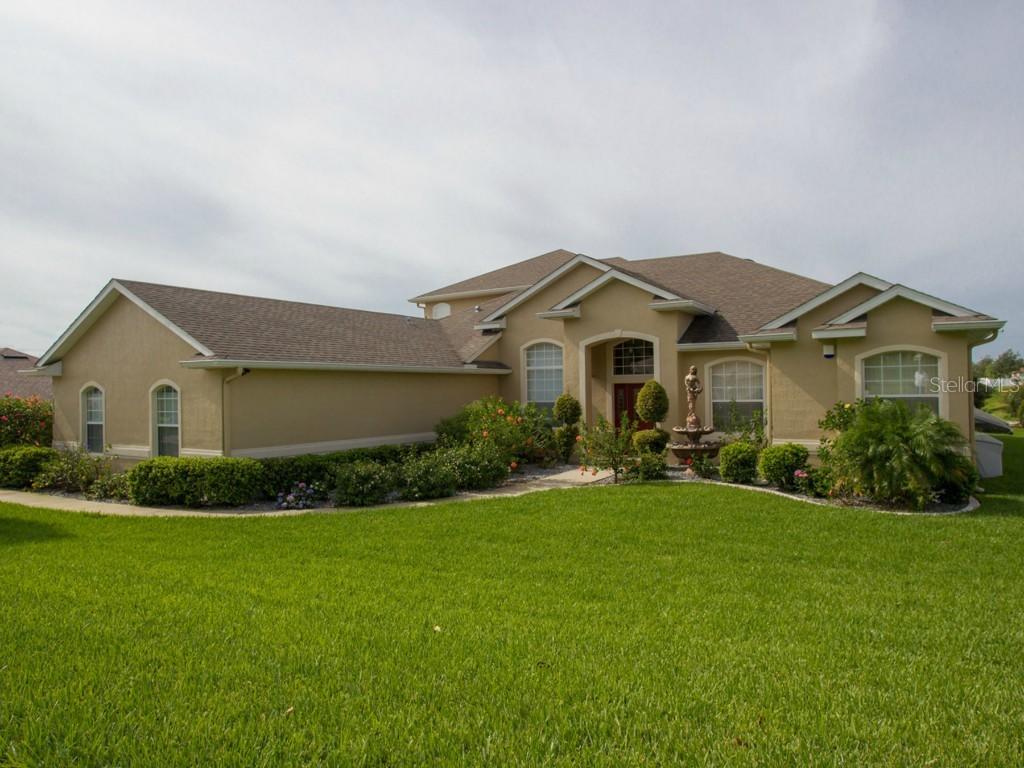
Photo 1 of 1
$330,000
Sold on 12/16/14
| Beds |
Baths |
Sq. Ft. |
Taxes |
Built |
| 6 |
3.00 |
3,915 |
$3,785 |
2006 |
|
On the market:
182 days
|
View full details, photos, school info, and price history
EXPANSIVE & ELEGANT, this 6 Bedroom, 3-1/2 Bath, 3915 sq. ft. OPEN PLAN home with 3-car garage gives plenty of Space to stretch out! Gorgeous Stain Glass Entrance Doors open into Grand Foyer with pillars announcing you to Formal Dining Room & Formal Living Room (12' vaulted tray ceiling); Triple sliders open to the largest of TWO Lanais. Private Owner’s Suite (on right) has separate door to Lanai, Tray Ceilings, 2 Large Closets (one is a walk-in) & spacious Bath Suite (Dual Sinks, Garden Tub, Tiled Walk-in Shower, & Built-in Vanity. Den/Home Office with double doors adjacent to Owner’s Suite. Stunning Kitchen features gorgeous Granite Countertops, sparkling Stainless Steel Appliances, 42” height cabinets, an island, Walk-in Pantry, Breakfast Bar, & a visual command of adjoining Family Room & Dinette with sliders to BOTH of TWO Enclosed Lanais; 2nd & 3rd bedrooms with adjoining full bath are also on the 1st floor as well as a ½ bath. Upstairs is Bonus Room, 4th, 5th, & 6th Bedrooms (2 with walk in closets) and a Full Bath. Interior & Outdoor Furniture are available (prices separately negotiated). Glamorous Crystal Chandeliers, Decorative niches, Arched windows, 18” floor tiles, neutral colors; Home Security System with 8 Cameras, 7' statuesque Fountain & Flowering Plants accent the Entrance. Views from Dual Lanais are an extra treat! Disney & other world famous attractions are about 30 minutes away! MOVE-IN READY! 

CALL TODAY to schedule your exclusive private showing!!
Listing courtesy of Turk Taylor & Colleen Taylor, PA, WATSON REALTY CORP., REALTORS & WATSON REALTY CORP., REALTORS