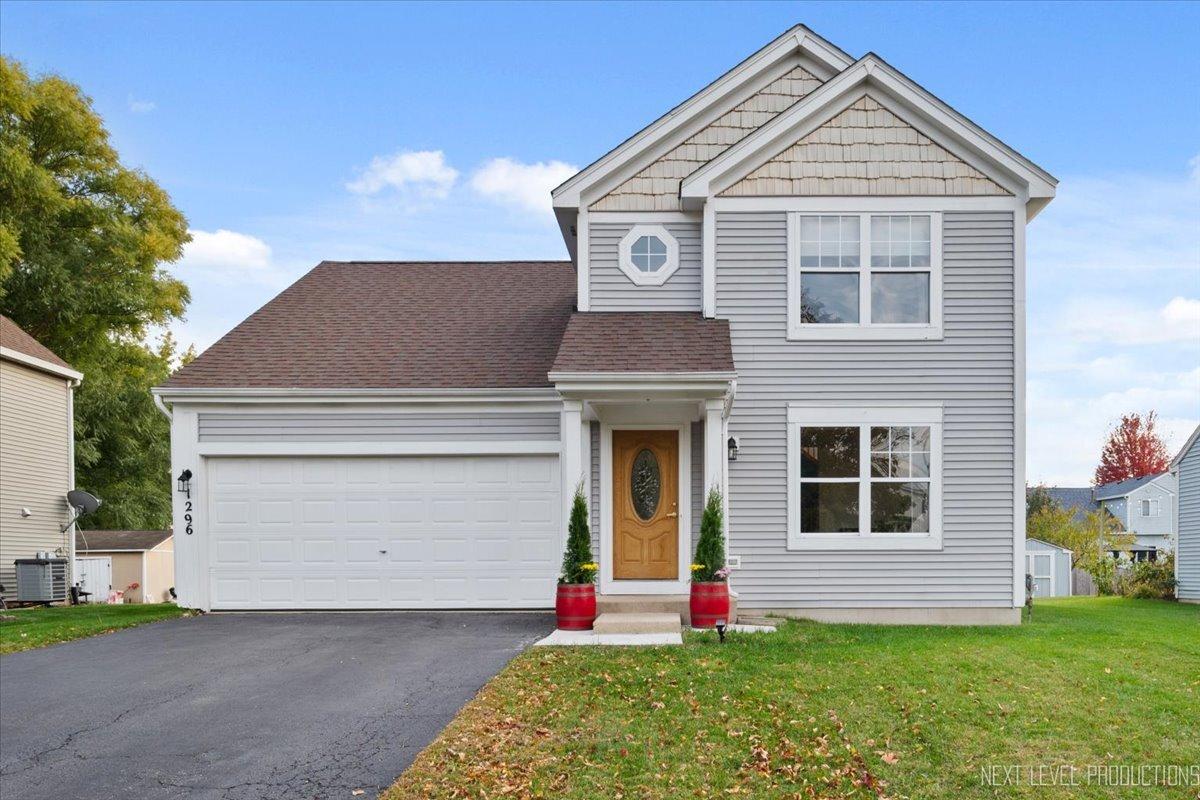
Photo 1 of 27
$360,000
Sold on 12/09/25
| Beds |
Baths |
Sq. Ft. |
Taxes |
Built |
| 3 |
2.10 |
1,750 |
$7,808.36 |
2000 |
|
On the market:
36 days
|
View full details, photos, school info, and price history
Beautiful 3-bedroom, 2.5-bath home located in desirable West Aurora neighborhood! Features include a bright and open floor plan, spacious living and dining areas, full basement, and an attached 2-car garage. Enter thru the front foyer and in to a spacious living room with an open staircase to the second floor. The kitchen offers ample cabinet space, pantry, and eating area which flows into a cozy family room perfect for gatherings. The laundry room completes the main floor space. Primary bedroom includes a private bath and walk-in closet. Two additional nice-sized bedrooms and full bathroom. Full basement perfect for storage or additional living space. Sliding Glass Door from kitchen eating area to large concrete patio and size-able backyard great for relaxing enjoyment or entertaining. Convenient location near parks, schools, shopping, and easy access to I-88. Recent updates include: central A/C (2025), dishwasher (2025), Luxury Vinyl Plank flooring in kitchen (2025), water heater (2023), washer & dryer (2020), roof (2019).
Listing courtesy of Karen Benitez, Pilmer Real Estate Inc