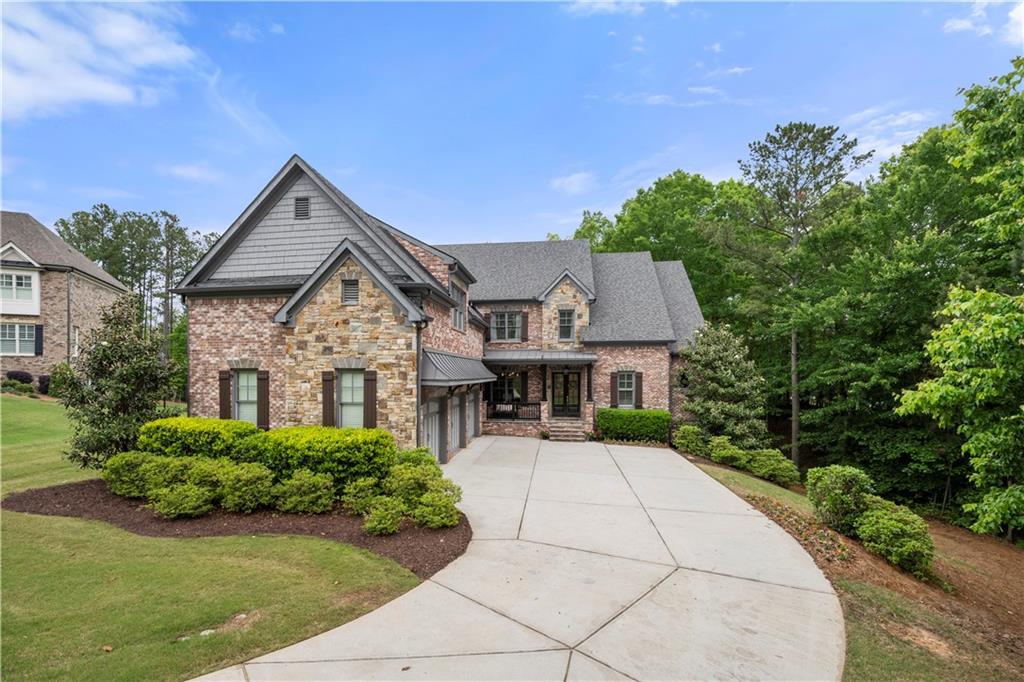
Photo 1 of 67
$1,460,000
Sold on 7/10/25
| Beds |
Baths |
Sq. Ft. |
Taxes |
Built |
| 6 |
6.10 |
5,364 |
$12,278 |
2016 |
|
On the market:
63 days
|
View full details, photos, school info, and price history
Discover this exquisite six-bedroom, six-and-a-half-bathroom four-sided brick estate nestled in the highly sought-after Overlook at Litchfield neighborhood.
Situated on one of the largest lots in a private cul-de-sac, this home offers both space and seclusion—perfect for those seeking tranquility without sacrificing convenience.
Step inside to a beautifully appointed interior featuring a spacious gourmet kitchen outfitted with a Thermador six-burner double oven and an oversized center island—ideal for the home chef. Adjacent to the kitchen is a warm and inviting keeping room with soaring vaulted beam ceilings, creating a cozy yet grand living space.
Upstairs, you'll find four generously sized bedrooms, each with its own private en-suite bathroom, one of the bedrooms doubles as a versatile bonus suite perfect as a media room, guest suite (has a full bath), or home office. Dual staircases provide easy access throughout the home.
Additional highlights include a convenient laundry room upstairs and a second laundry area in the luxurious primary suite’s dressing room on the main level.
The fully finished basement offers another dimension of living, complete with a game area, gym, living space, two storage rooms, a full bathroom, and an additional bedroom with direct access to a peaceful private patio and swing—ideal for enjoying views of the professionally landscaped backyard.
Located near top-rated public and private schools, popular restaurants, parks, and scenic walking trails, this exceptional home combines elegant living with everyday convenience.
Listing courtesy of Fiona Wheeler, Keller Williams Rlty Consultants