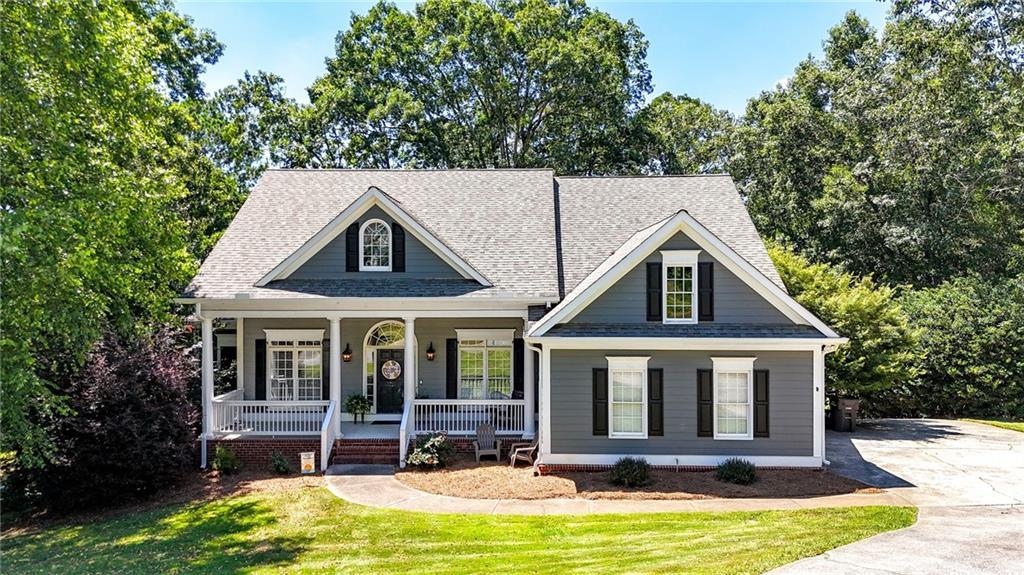
Photo 1 of 70
$634,900
Sold on 10/02/25
| Beds |
Baths |
Sq. Ft. |
Taxes |
Built |
| 6 |
4.00 |
4,505 |
$5,271 |
2001 |
|
On the market:
92 days
|
View full details, photos, school info, and price history
A craftsman style ranch that is 2 homes in one and ready for immediate occupancy! This home blends timeless charm with contemporary updates. The main level boasts a welcoming family room with built-in shelves, abundant storage, beautiful hardwoods, and a cozy fireplace. The separate dining room is ideal for entertaining, and the home office with French doors allows for a quiet workspace. The well-appointed kitchen features granite counters, a gas range, ample cabinets and an eat in breakfast room. The primary suite includes a newly renovated ensuite bath with a double vanity, custom soaking/jetted tub and walk-in shower. Two additional bedrooms share a large secondary bath and come with walk-in closets.
The finished basement enhances your living options with a full “second home”. Its own exterior entrance, an additional one-car garage, full kitchen, living room/ dining room, second primary suite including a second ensuite bath and large walk-in closet, a storm shelter/storage space. The lower level is rounded out with an additional office/bonus/game room, second bedroom and full bath, its own laundry room and private outdoor screened patio. This home is perfect for in-laws, adult children/teen suite, or as a potential rental opportunity! Minutes to downtown Cartersville, this home is in Cartersville City school district and in the well-established Parkside at Mission Estates swim/tennis community.
Listing courtesy of Kimberly Thompson, Lakepoint Realty Group