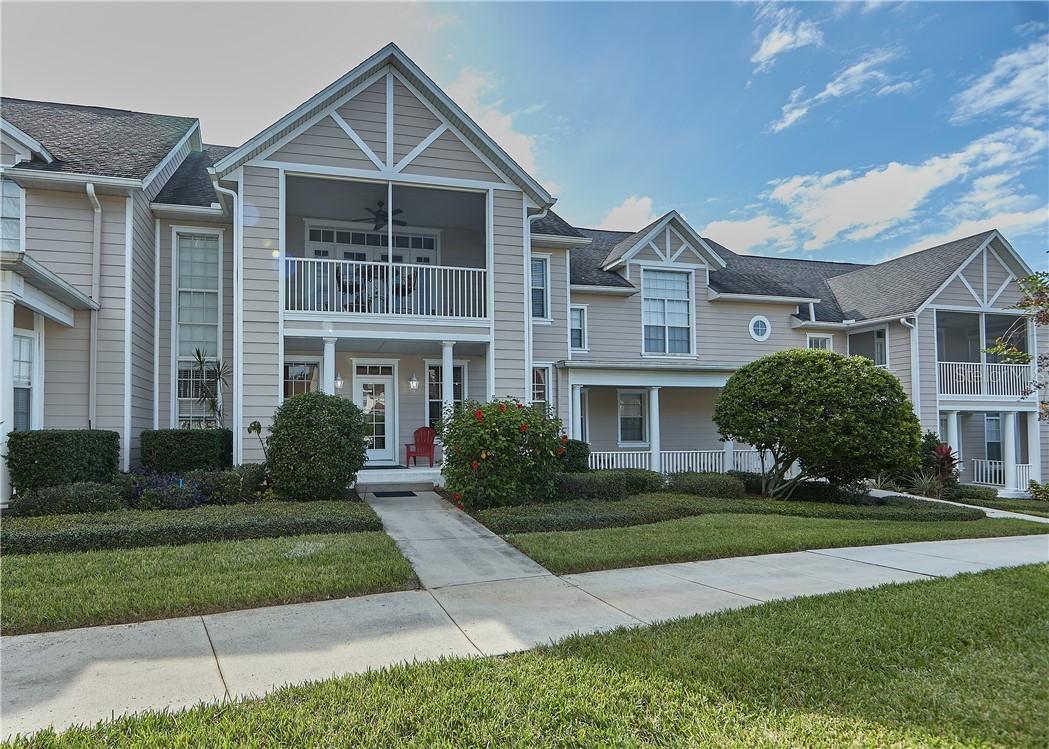
Photo 1 of 1
$323,000
Sold on 12/07/20
| Beds |
Baths |
Sq. Ft. |
Taxes |
Built |
| 3 |
3.00 |
2,838 |
$3,306.76 |
2003 |
|
On the market:
60 days
|
View full details, photos, school info, and price history
Welcome to the QUIET and WATERFRONT COMMUNITY that is CLERMONT YACHT CLUB. Located right across the street from LAKE MINNEOLA, WATERFRONT PARK and just MINUTES from the HISTORIC DOWNTOWN CLERMONT, this is the place to be. Walk down to the PRIVATE BEACH, COMMUNITY DOCK and FISHING PIER to enjoy the gorgeous WATER VIEWS and SPECTACULAR SUNSETS. You can even DOCK YOUR OWN BOAT on your very own boat dock or lift right on property, slip it into the water utilizing the PUBLIC BOAT RAMP or take it for a ride on the CLERMONT CHAIN OF LAKES! Jog, bike, skate, hike or stroll along the 5.2 MILE PAVED TRAIL that connects with the West Orange Trail. Head on over to the CLUB HOUSE and exclusive COMMUNITY POOL located near the FRONT GATES. The nearby CONVENIENCES and AMENITIES are endless! The association will take care of EXTERIOR PAINT and PEST CONTROL, GROUNDS MAINTENANCE throughout, RECREATIONAL FACILITIES, private dock, private beach, GATE and trash/recycle/large items pick up. Enter through the LARGE FRONT PORCH door to the main level with an OPEN FLOOR PLAN consisting of the foyer, dining room, family room and kitchen. There is a HUGE, SCREENED IN BALCONY with AWNING directly off the living room. There is also a bedroom with a full bathroom. Drive up to the ATTACHED 2 CAR GARAGE or breeze on through the lovely BACK PATIO to the PRIVATE ENTRANCE of the IN-LAW SUITE complete with a KITCHENETTE and ENSUITE BATHROOM. This townhome consists of BONUS ROOMS GALORE. The first is currently set up as a HOME GYM alongside plenty of STORAGE SPACE. Last but not least, the GIGANTIC MASTER BEDROOM SUITE takes up the top floor. The master bathroom is complete with DUAL SINKS, JACUZZI TUB and separate shower. The master closet is a site to see with BUILT INS, built ins and MORE BUILT INS. There is a second closet that is currently being used as a small OFFICE. There is yet another EXTENSIVE BONUS ROOM upstairs that would make a great nursery, office, closet or ADDITIONAL STORAGE SPACE. The beautiful FRENCH DOORS will lead you to the private and screened in MASTER BALCONY. The INSIDE UTILITY ROOM includes a SIZABLE FOLDING COUNTER. This townhome was actually the FORMER MODEL HOME for this community so it is FULL OF UPGRADES including GRANITE COUNTERTOPS, SOLID WOOD CABINETS and CROWN MOLDING. Other features include HIGH CEILINGS and a FRESH COAT OF PAINT from high to low. Do not miss the GOLDEN OPPORTUNITY to call this property yours and book your appointment to see this STUNNING TOWNHOME today!
Listing courtesy of Lauren Dunham, RE/MAX REALTEC GROUP