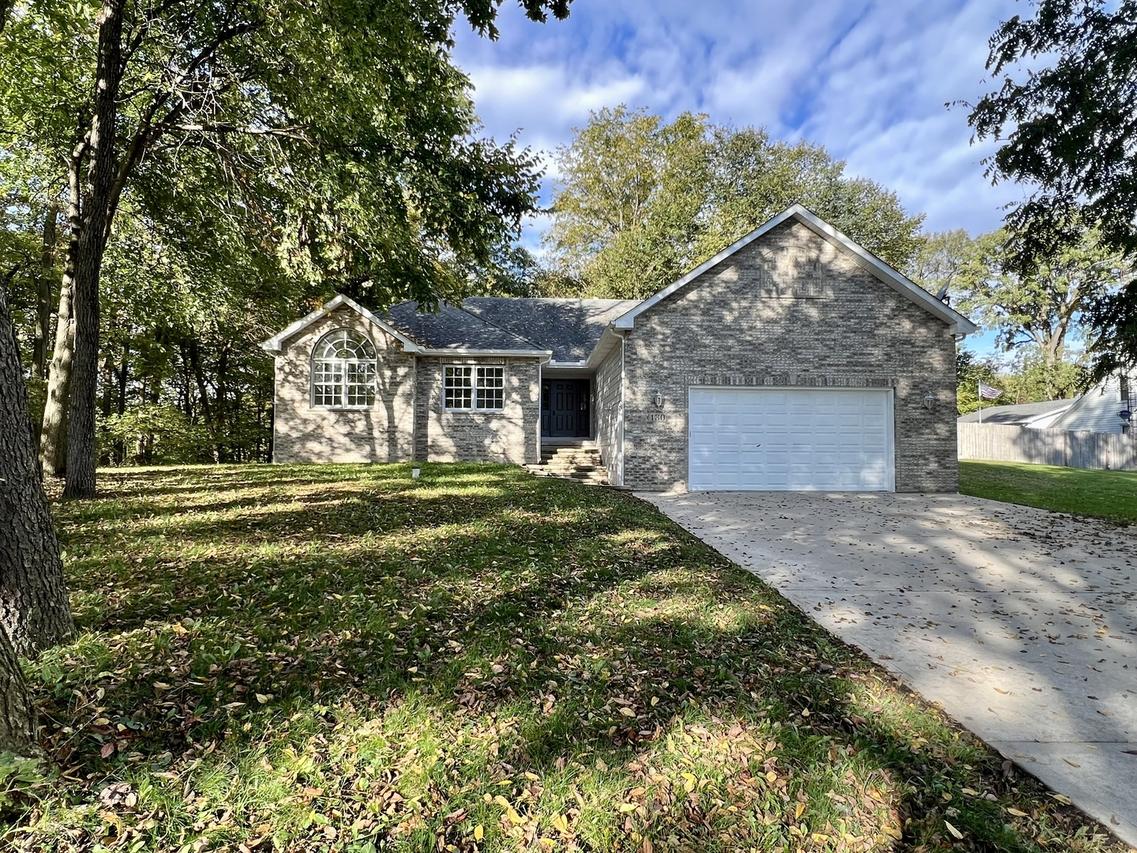
Photo 1 of 1
$340,000
Sold on 12/08/23
| Beds |
Baths |
Sq. Ft. |
Taxes |
Built |
| 3 |
3.00 |
0 |
$5,741 |
2006 |
|
On the market:
63 days
|
View full details, photos, school info, and price history
Beautiful custom ranch on a wooded 1/3 acre fenced lot. Completely move in ready. 4 bedrooms and 3 full baths. Full finished lookout basement with separate access from the garage. All new carpet and paint throughout. Refinished hardwood flooring on the 1st floor. Expansive family room with vaulted ceilings and fireplace. Custom kitchen features 9' ceilings, pantry, quartz countertops, tile backsplash, and new stainless steel appliances. Adjoining eating area and separate dining area. Main level office with French doors. Main level laundry room with laundry sink, closet and cabinets. The master bedroom has a tray ceiling, fan, and tons of closet space. The master bath has dual sink vanity, separate shower and soaker tub. The second bedroom has vaulted ceilings and fan. The first floor also has the third bedroom and full bath. Downstairs is a large rec area, the fourth bedroom, and a full bath. The basement also has two large storage areas. Oversized two car garage. Concrete driveway. Large deck for entertaining. Backyard fire pit. New furnace and water heater. Come take a look today! This is a well built home with a great layout.
Listing courtesy of Michael Ruffatto, Protech Realty