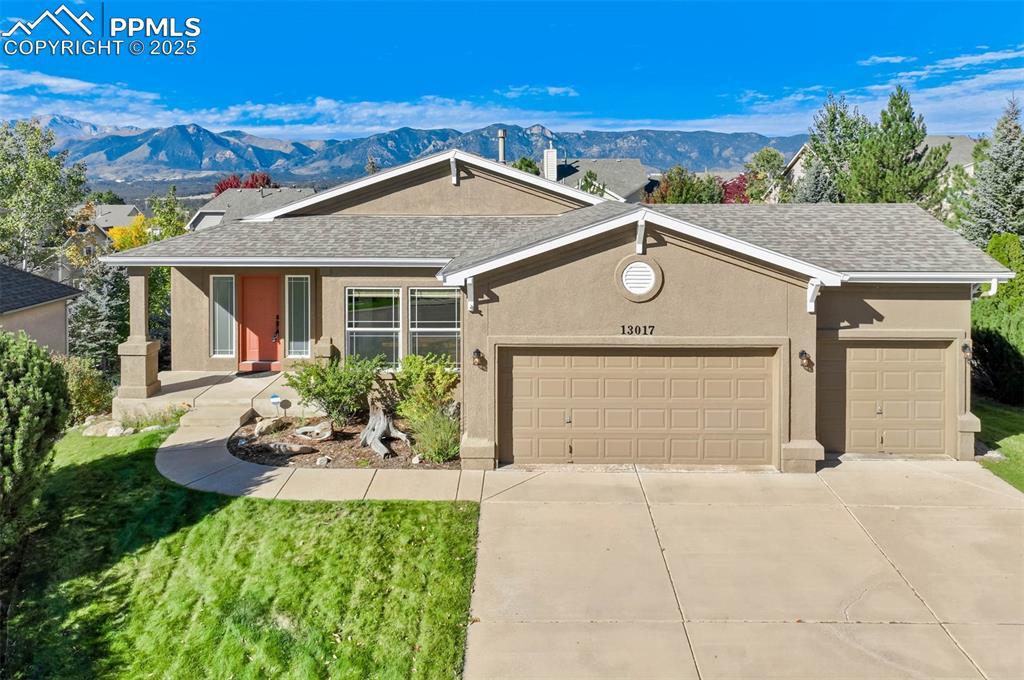
Photo 1 of 48
$808,000
Sold on 11/07/25
| Beds |
Baths |
Sq. Ft. |
Taxes |
Built |
| 4 |
2.10 |
3,788 |
$2,735.10 |
2002 |
|
On the market:
35 days
|
View full details, photos, school info, and price history
Located in Middle Creek Manor, capturing incredible panoramic mountain views. this home enjoys a prime Northgate setting w/ quick access to I-25, USAFA & top-rated D-20 schools incl. Da Vinci Academy. The neighborhood park offering walking trails, a pond, & playground. Restaurants & daily conveniences are walking distance, while Polaris Point & the Interquest corridor continue to add new dining, retail, & entertainment options. Flying Horse GC & amenities are also nearby, expanding the lifestyle opportunities. The covered front porch entry opens solid oak hardwd flrs that flow throughout the main level. Vaulted ceilings & a wall of windows frame panoramic mountain views, complemented by updated lighting. The great rm centers on a gas FP flanked by built-ins & a windows capturing the views. The adj kitchen features slab granite countertops, oversized island, modern glass subway tile backsplash, brushed nickel hardware, SS appliances, pantry, & walkout to a newly updated covered composite deck w/ wrought-iron railing. Separate dining space offers a tray ceiling & chandelier lighting, ideal for special occasions, & spacious for large tables. The main lvl primary suite features new carpet, a wood accent wall, floor-to-ceiling windows, & walkout access to the covered deck. A 3-sided gas FP separates the bedrm & the luxury 5-pc bath w/ soaking tub, dble vanity, & walk-in shower. The expansive closet connects directly to the laundry drop zone & garage entry for everyday convenience. A main level office provides flexibility as a 4th bedrm. The finished walkout basement expands living space w/ engineered wood flooring, wet bar w/ storage & slate tile flr, & an oversized family rm anchored by another FP & built-ins for media. 2 large bedrms share a hallway bath w/ dble vanity, while direct walkout access leads to the covered patio & private backyard retreat.
Professionally landscaped yard, low maintenance stucco ext, central A/C, & a 3-car garage complete the property.
Listing courtesy of Edward Behr, The Platinum Group