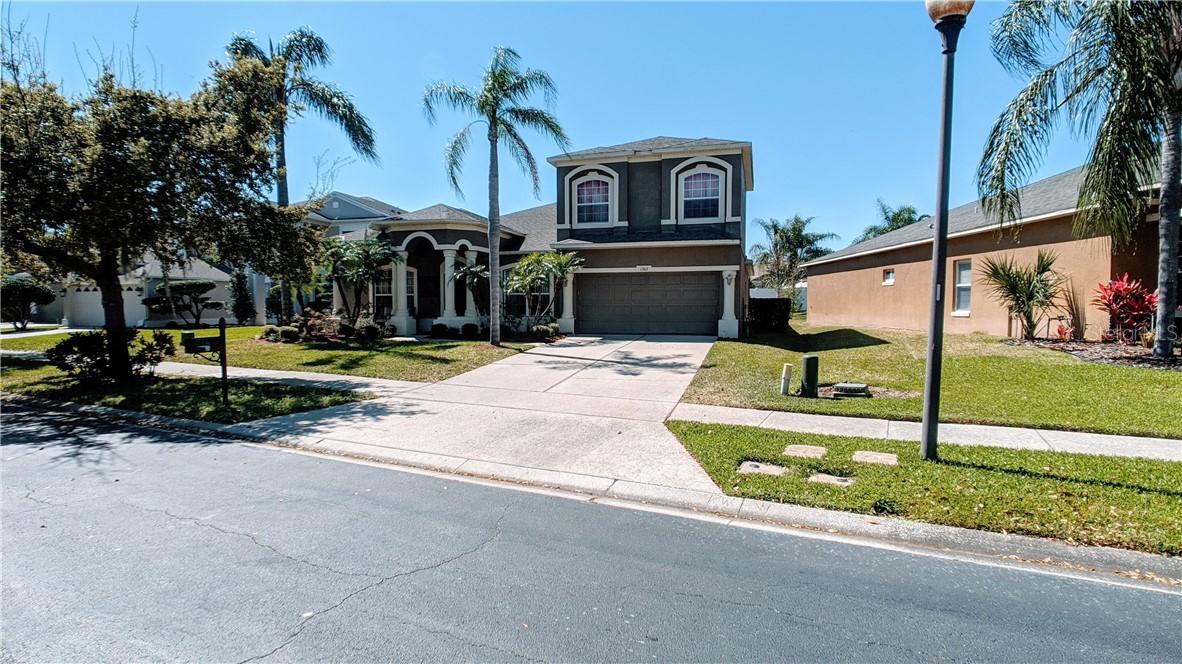
Photo 1 of 1
$364,000
Sold on 4/21/21
| Beds |
Baths |
Sq. Ft. |
Taxes |
Built |
| 4 |
2.00 |
2,902 |
$3,887.37 |
2002 |
|
On the market:
35 days
|
View full details, photos, school info, and price history
This gorgeous Stoneybrook West home has a functional split floor plan with an abundance of space. When you enter, you are greeted by a formal sitting room, a bedroom that could easily become your office or study room, and formal dining area. Into the kitchen you will find an eat-in kitchen space, a double sink, stainless steel fridge, plenty of counter tops, and space to pull bar stools up to. The kitchen is open to the family room, which is equipped with a fireplace, has a beautiful view of the pool, and has access to the patio. The master bedroom is spacious, with two entryways into the back patio as well. Relax in the master bathroom with a whirlpool tub, separate shower, double sink vanity and large walk-in closet. When you go upstairs you will find a bonus room that has a bar space and room for entertaining guests, or converting it into whatever fits your needs. The backyard is your oasis, with a screened in patio, picturesque pool, waterfall, and jacuzzi. The exterior paint was recently completed in the past two years.
Enjoy all the amenities that Stoneybrook West has to offer, such as the tennis courts, basketball courts, community pool, Town Center building, fishing pier, fitness center, and beautiful scenery, to name a few. Schedule your showing today! House is sold AS-IS!
Listing courtesy of Brandin Johnson, INCISIVE REALTY LLC