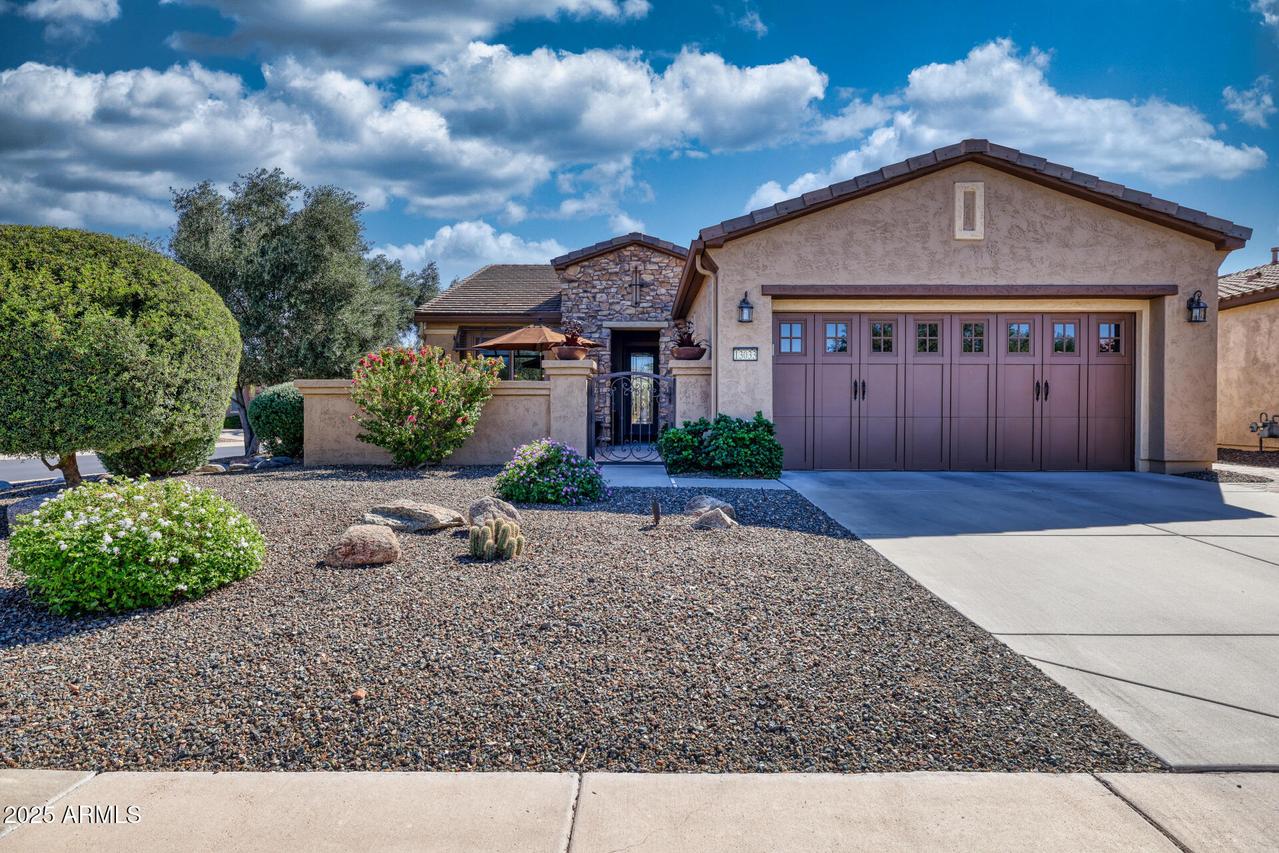
Photo 1 of 81
$560,000
Sold on 12/01/25
| Beds |
Baths |
Sq. Ft. |
Taxes |
Built |
| 2 |
1.50 |
1,635 |
$3,032 |
2008 |
|
On the market:
40 days
|
View full details, photos, school info, and price history
HONEY STOP THE CAR! This GEM is a must-see! A spectacularly updated Flora Model like no other! It features a backyard highlighted by an in-ground spa, a sunken, pergola-covered, BBQ area, a firepit, an exterior entertainment wall w/ a gas fireplace, & all of this on a travertine tile extended patio. Not to be outdone by the exterior, the Great Room has a custom entertainment wall w/ electric fireplace; the Kitchen has been totally redone w/ Painted cabinets, tile B/Splash, Quartz counters, new sink & touch faucet, an extended island, a wine fridge, and Bosch Refer & Dishwasher. The Den has built-in cabinets & a Murphy bed; the guest room has wainscoting, & there is a beautiful tile shower in the primary suite & both of the bedrooms have wood-look laminate floors & all these rooms are accented w/ crown molding. The extended garage has epoxy floor, a wall of cabinets, & is home to a Central Vac system. All of this on the preferred North-South oriented corner lot that sits above the road & is located in the award-winning Community of Trilogy at Vistancia. This is truly a place that you will want to be YOUR Home!
Listing courtesy of Jeff Mitchell & Judy Mitchell, HomeSmart & HomeSmart