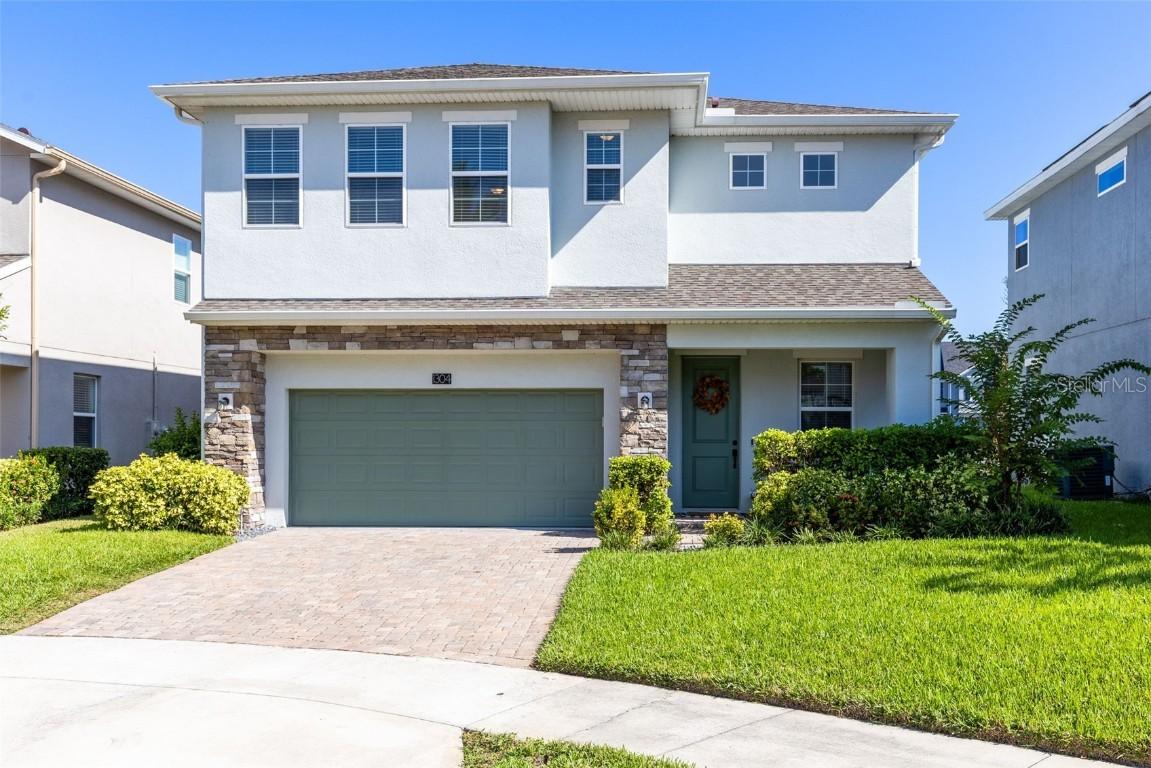
Photo 1 of 1
$475,000
Sold on 1/14/26
| Beds |
Baths |
Sq. Ft. |
Taxes |
Built |
| 4 |
3.10 |
2,654 |
$5,877.46 |
2021 |
|
On the market:
82 days
|
View full details, photos, school info, and price history
Better than new! - Welcome to the Charleston Model — 4 BR/ 3 1/2 Bath—a Designer-Inspired Home in Prime Casselberry Location
Ideally situated across the street from The Geneva School, this home offers the perfect blend of elegance, functionality, and modern comfort, thanks to its thoughtful design and open-concept layout. The kitchen is a showpiece—featuring quartz countertops, a spacious dual-sink island, and premium finishes. It flows into the dining area and family room, creating the perfect setting for entertainment or everyday living. Sliding doors with plantation shutters lead to the covered lanai and backyard, complete with a wrought iron fence for a touch of charm and privacy. A dedicated office on the main floor provides the perfect work-from-home setup, while the mudroom-style cabinetry at the garage entrance adds both convenience and organization. Upstairs, a cozy loft reading nook for the kiddos offers a quiet retreat. The primary suite is a true standout, boasting two oversized walk-in closets and a luxurious bathroom with dual vanities and a large walk-in shower. The large upstairs laundry room has plenty of room to fold clothes or hand-washables—finished with porcelain tile—making daily life easy and efficient.
Additional highlights include:
Gas range for the chef in the family, Gas tankless water heater, and gas dryer & with an added mini split in the kitchen for added comfort and efficiency.
All bedrooms are located upstairs for privacy
Designer finishes throughout
Located in Greenville Commons, an intimate community of just 44 homes, this property offers the best of both worlds—quiet residential living with easy access to schools, shopping, and major routes. Make your appointment today for your private showing!
Listing courtesy of Laura Leigh Wood, RE/MAX TOWN & COUNTRY REALTY