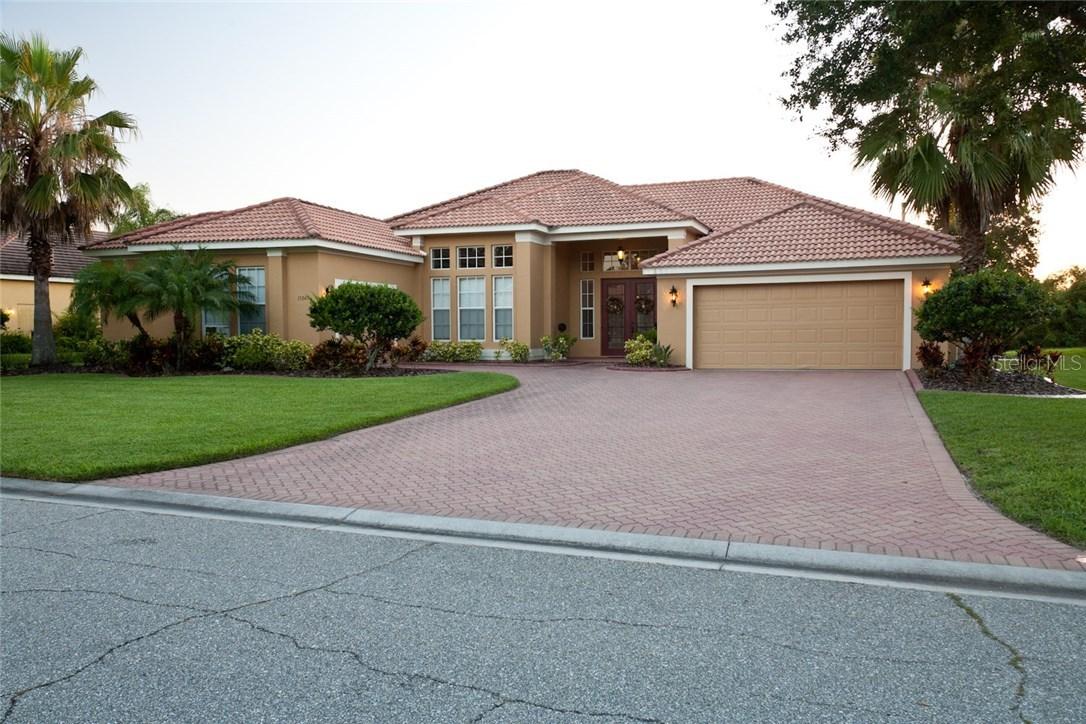
Photo 1 of 1
$480,000
Sold on 2/08/17
| Beds |
Baths |
Sq. Ft. |
Taxes |
Built |
| 4 |
3.00 |
3,181 |
$7,518 |
2004 |
|
On the market:
107 days
|
View full details, photos, school info, and price history
Immaculate home with exceptional floor plan. This “Cortez” model has been modified a bit to give it an even more open concept from kitchen to living areas. When you walk in the double door entry you are welcomed with the view of the pool with massive sliders and the elegant 18" diagonal Travertine Tile. Attention to detail from tray ceilings, newer kitchen granite and all appliances are only 2 years old. There is a gas range, water heater and dryer. Custom window treatments make this home show like a model! Private setting that backs up to the preserve. The separate dining room has wainscoting separated by the butler’s pantry to the kitchen. This unique floorplan with over 3200 sf has a separate wing for guests that has 2 bedrooms, 1 bath, bonus room and sliding door for privacy. The other side of the home encompasses two en suite rooms. The roomy master suite has tray ceilings and 2 walk in closets and large en suite with access to pool area. The 4th bedroom (currently being used as a den) has a "shared" en suite bath - this bath also has a door that opens to the hallway. The outdoor kitchen has everything except the built in grill. Paver driveway and double garage and side load 1 car garage gives you plenty of room for cars and toys! Great location in this gated community that has two pools, nature trails, pickle-ball courts, tennis, fitness, clubhouse and much more!
Listing courtesy of Lynne Callahan, MICHAEL SAUNDERS & COMPANY