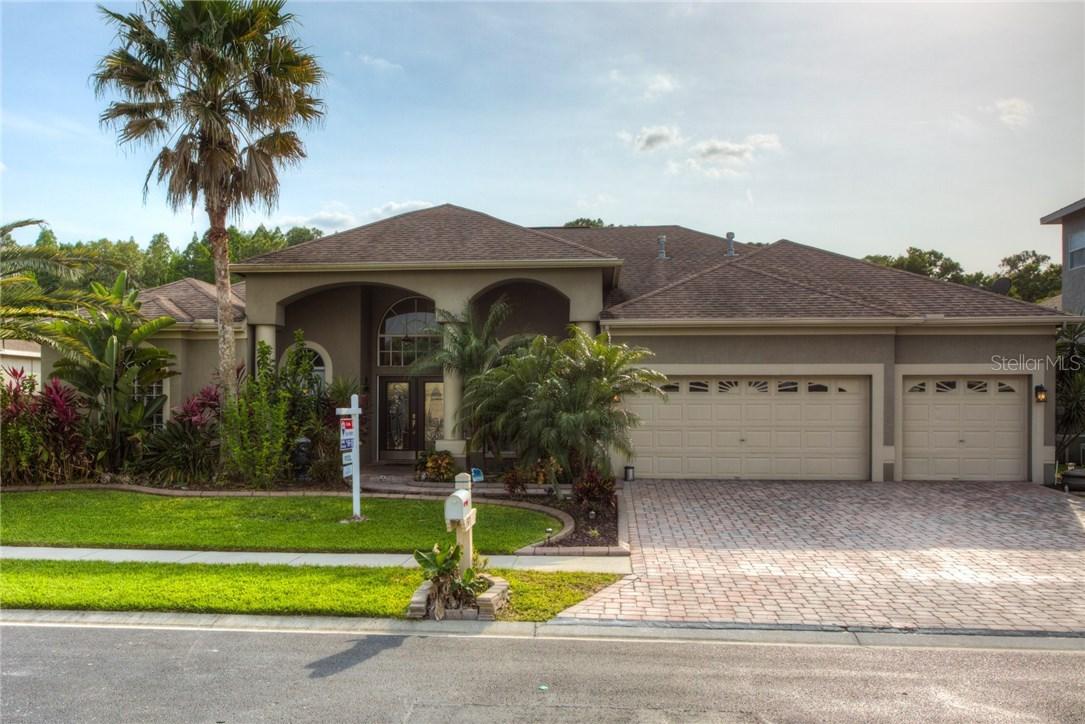
Photo 1 of 1
$375,000
Sold on 7/25/16
| Beds |
Baths |
Sq. Ft. |
Taxes |
Built |
| 4 |
3.00 |
3,746 |
$5,982 |
2000 |
|
On the market:
102 days
|
View full details, photos, school info, and price history
Luxury at it's finest within the gates of Manor Isle. NEW ROOF BEING INSTALLED 1st week in JULY. Upgraded PAVER DRIVEWAY & WALKWAY & lush landscape. New SOLID WOOD doors leading into the front foyer will be welcomed by the warmth of BRAZILIAN CHERRY HARDWOOD FLOORS, located in living room, dining room, office, master bedroom & 4th bedroom. The oversized master suite has sliders leading out to the pool; master bath w/dual closets, soaking tub, double vanity, walk in shower. The kitchen has plenty of 42 inch cabinets, corian counter tops, a cooking island & the eating area over looks the pool. The breakfast bar can accommodate up to 6 stools. Opening up to the family room & with sliders out to the pool, this makes a great entertainment gathering spot. Family room has crown molding and a gas fireplace. 2 bedrooms are off the family room & share a bath. There is an oversize bonus room complete with a full bath, 4th bedroom & it's own entrance out to the pool. MPII clubhouse offers tennis, exercise room & a lot more. Great schools, shopping, hospital & short distance to I75 & I275. This home is centrally located & easy to get wherever you need to be. UPDATES/UPGRADES; CROWN MOLDING IN ALL COMMON AREAS, NEW GE GAS COOKTOP & DISHWASHER, WATER-SOFTENER, NEW FENCE, SALTWATER POOL CONVERSION, SEPARATE BREAKER FOR GENERATOR, INDOOR/OUTDOOR SURROUND SOUND WIRING, WINDOW TREATMENTS.
Listing courtesy of Stacey Handman, RE/MAX PREMIER GROUP