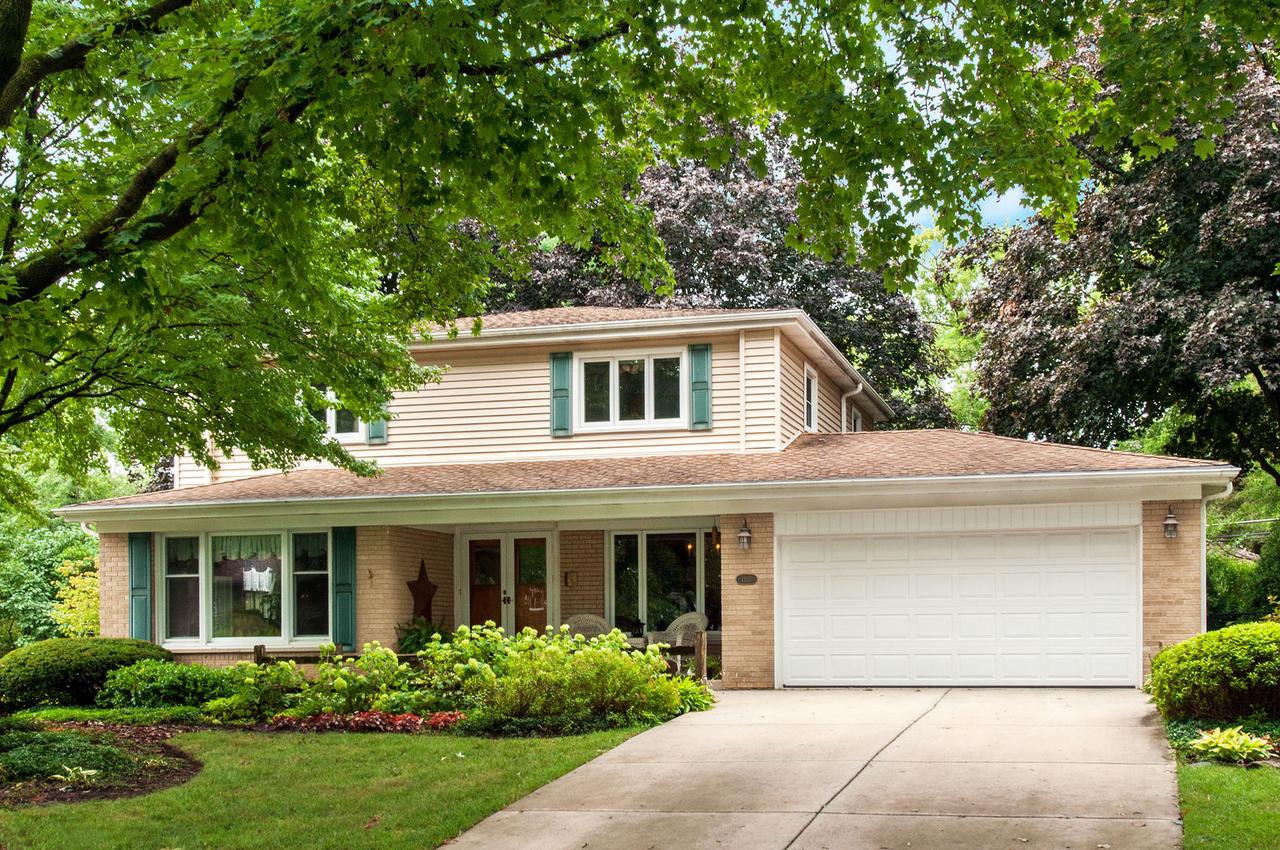
Photo 1 of 28
$600,000
Sold on 10/08/25
| Beds |
Baths |
Sq. Ft. |
Taxes |
Built |
| 4 |
2.10 |
2,133 |
$10,206 |
1962 |
|
On the market:
49 days
|
View full details, photos, school info, and price history
Welcome home to this spacious 4 bedroom, 2.1 bath two-story with full basement and 2-car garage, perfectly situated on a quiet cul-de-sac. The inviting curb appeal begins with a large covered front porch and continues inside where you'll be impressed by the gleaming hardwood floors throughout the living room, dining room, hallways, and all four bedrooms. The sun-filled living room flows to a separate dining room with access to the remodeled kitchen, featuring rich cherry wood cabinets, all appliances, and a generous table space. The cozy family room offers a gas log fireplace and sliding door to a private patio overlooking the backyard-a true gardener's dream. A convenient powder room and large coat closet complete the main level. Upstairs, the primary suite boasts ample closet space and an en-suite bath. Three additional bedrooms, all with hardwood floors and large closets, share a well-appointed hall bath with extra cabinetry and tub/shower combination. The full basement provides incredible potential with a large rec room awaiting your finishing touches, plus a storage/workroom and laundry area with utility sink. Located near downtown Arlington Heights restaurants, shops, wonderful schools, Metra train line, expressways, and more-this home combines comfort, convenience, and charm in a highly desirable location! Call for your private showing today!!
Listing courtesy of Randall Brush, Coldwell Banker Realty