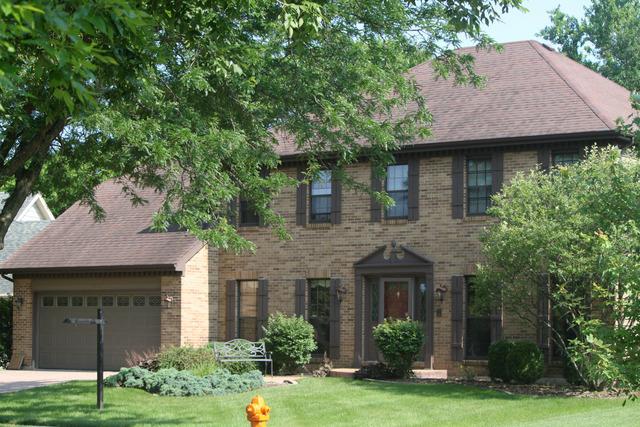
Photo 1 of 1
$500,000
Sold on 10/30/15
| Beds |
Baths |
Sq. Ft. |
Taxes |
Built |
| 4 |
2.10 |
3,237 |
$11,585.50 |
1985 |
|
On the market:
52 days
|
View full details, photos, school info, and price history
EXPANSIVE GEORGIAN perfectly situated on a Cul-de-sac in one of the best locations in Naperville. Access the train, downtown Naperville shopping, I88 or the 355 corridor. Enjoy a traditional center hall entry with the living and dining rooms on either side. The kitchen and eating area are open to the family room, sky lights & fireplace. Adjoining is the 4 season room, surrounded by windows with access to the patio for extended entertaining. Mature trees provide privacy and a very nice paver patio and integrated fire pit. Back inside, the first floor private office could be bed #5. The laundry is on the first floor with a door to access the fenced back yard. The large master bedroom has a newly renovated bath with H/H walk-in closets. The other 3 bedrooms have plenty of closet space open to the upstairs foyer and a shared newly renovated bathroom. The large unfinished basement is ready for your unique design. New A/C June 2015. Schools: Prairie (elem), Washington (JHS) North (HS).
Listing courtesy of Baird & Warner