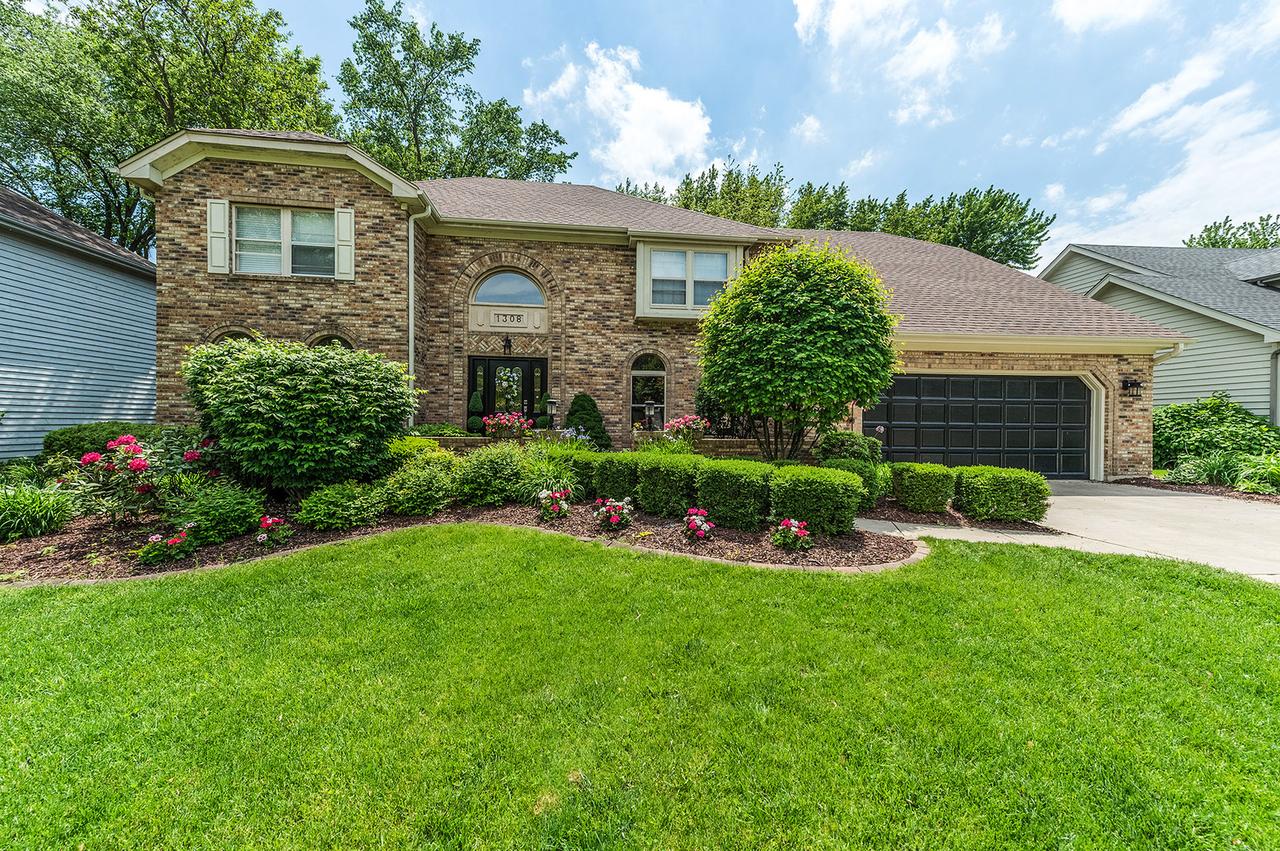
Photo 1 of 1
$535,000
Sold on 7/31/17
| Beds |
Baths |
Sq. Ft. |
Taxes |
Built |
| 4 |
2.10 |
3,270 |
$10,396.78 |
1988 |
|
On the market:
61 days
|
View full details, photos, school info, and price history
THIS ONE IS AMAZING! IT SHOWS GREAT! You'll love the floor plan and updates! 2 story entry! 1st floor office with built in bookcases and fireplace! 1st flr bonus den/play room. You'll love the kitchen! White cabinets! Granite counters! Center island! Stainless appliances Double oven! 2 wine refrigerators! Note the HUGE walk in pantry off the garage! Huge family rm w/ 2 story fireplace, wet bar, vaulted ceilings & skylights. The master suite is amazing! Hardwood flooring. Tray ceiling! Harmon electric fireplace with stone back drop. Showcase, California walk-in closet! (Shelving! Pull out drawers! It's like a small bedroom!). Huge master bath with sky light, whirlpool tub and walk in shower! Updated 2nd floor hall bath. Bedrooms 2,3 & 4 with hardwood floors. Finished basement! Fenced yard! Zoned HVAC! Furnaces new in November 2014. 2 A/C units! 1 replaced in 2015 and one in 2016! Minutes to schools, parks, shopping and Downtown Naperville. Welcome Home!
Listing courtesy of Bernard Cobb, RE/MAX of Naperville