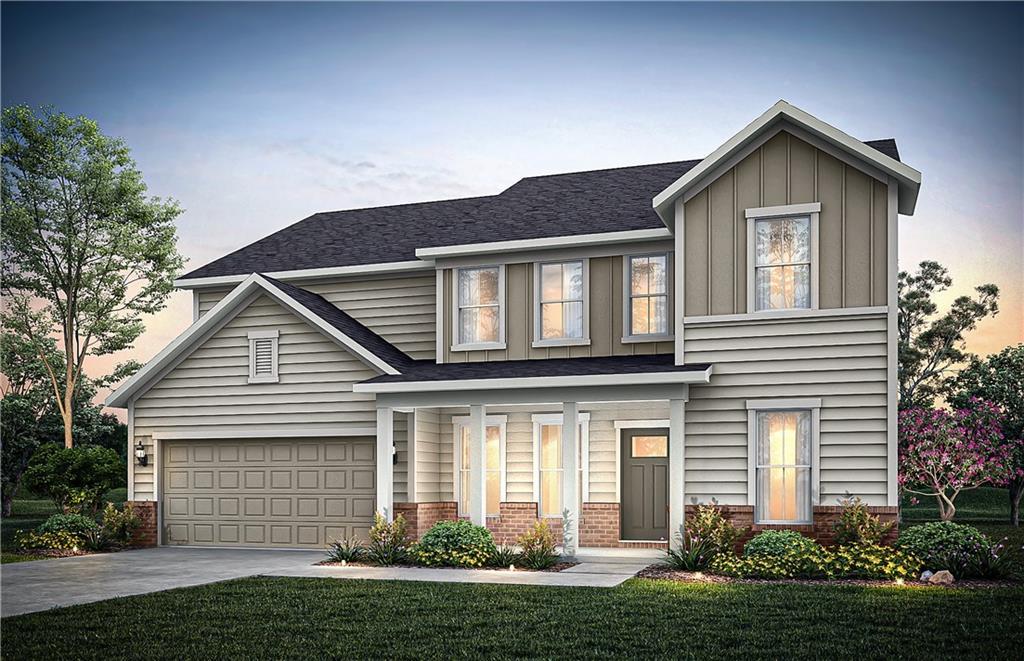
Photo 1 of 30
$519,290
Sold on 11/14/25
| Beds |
Baths |
Sq. Ft. |
Taxes |
Built |
| 5 |
4.00 |
3,128 |
0 |
2025 |
|
On the market:
112 days
|
View full details, photos, school info, and price history
Popular Fraizer Floorplan at Hamilton Place – 5 Beds, 4 Baths, and Move-In Ready September/October!
Introducing the Fraizer floorplan—an incredibly popular 5-bedroom, 4-bath home that offers smart design, spacious living, and unmatched comfort. With over 3,800 sq ft, this home features an open-concept layout, a guest suite on the main level, and an additional flex space perfect for a home office, playroom, or formal sitting area.
The kitchen is a showstopper, featuring our coveted "built-in layout"—complete with a gas range, open hood vent, and a microwave and oven seamlessly built into the cabinetry. The gathering room includes a cozy corner gas fireplace, creating a perfect space for entertaining or relaxing.
Upstairs, all secondary bedrooms have direct access to full bathrooms, making it convenient for family or guests. An open loft provides flexible space for a media room, homework station, or second living area. The owner’s suite boasts a spa-like bath with an oversized tiled shower and built-in bench.
Additional upgrades include oak tread stairs, covered backyard patio, and a premium interior trim package for a polished, high-end finish.
Located in Hamilton Place, Cartersville’s premier new community just minutes from I-75, and directly across from Hamilton Crossing Park, with walkable access to Hamilton Crossing Elementary and Cass Middle School—a perfect setting for families.
Available for move-in September/October.
Listing courtesy of Jaymie Dimbath, Pulte Realty of Georgia, Inc.