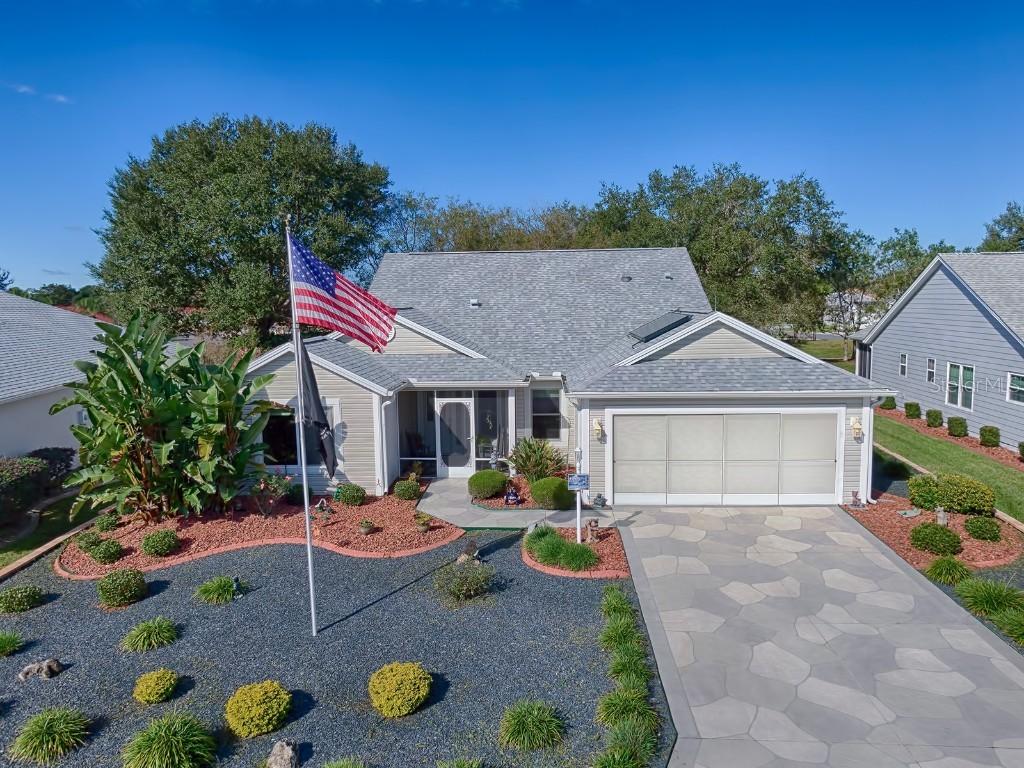
Photo 1 of 1
$422,000
Sold on 2/17/22
| Beds |
Baths |
Sq. Ft. |
Taxes |
Built |
| 3 |
2.00 |
2,344 |
$2,185.66 |
2000 |
|
On the market:
41 days
|
View full details, photos, school info, and price history
BOND PAID!! Located in the VILLAGE OF SANTO DOMINGO, this SUPERBLY MAINTAINED, EXPANDED 3 BR/ 2 BA / 2 Car Garage CAMELLIA Designer home features NO HOMES BEHIND, REAR PRIVACY, top QUALITY UPGRADES, and is MOVE IN READY! All of the WORK has been done for you as this unique home has been TOTALLY RENOVATED top to bottom by the current owners - well over $100,000 value in improvements! Starting with CURB APPEAL, this home scores high with a newer ARCHITECTURAL SHINGLE ROOF (2020), a very LOW MAINTENANCE XERISCAPE with RUBBER MULCH & mature native Florida landscaping on a DRIP IRRIGATION system, and CONCRETE CURBING with lava ROCK FILLED landscaping beds. The complementary colored, IMPRINTED CONCRETE driveway & walkway lead up to an inviting SCREEN ENCLOSED FRONT PORCH. The beautiful, PELLA twin HALF LITE, LEADED GLASS front door with a matching SIDELIGHT is enhanced by a RETRACTABLE SCREEN for cross ventilation purposes. Once inside the home, you will be impressed with the OPEN CONCEPT floor plan, VAULTED CEILINGS, and "WOOD LOOK" LVP flooring (2016) with complementary stained baseboards. This kitchen is a chef’s delight showcasing MAPLE CABINETS with PULL OUTS, SOFT CLOSE DRAWERS & a BUILT-IN PANTRY, TILE BACKSPLASH, a mobile ISLAND, plenty of QUARTZ COUNTERTOP space, and a large BREAKFAST BAR with an under the counter matching MAPLE WOOD ACCENT WALL. NATURAL LIGHT abounds in the kitchen & BREAKFAST NOOK during morning hours making it the perfect place to savor your cup of Mojo while reading the newspaper. The spacious combo LIVING ROOM/DINING ROOM area is visually defined by a decorative arch. A huge FLORIDA ROOM was added to the rear of the home in 2007. It currently serves as a BILLIARDS ROOM with a separate HVAC & remote controlled window shades! It is the ideal place to entertain and flows seamlessly to the PAVERED BACK PATIO for an outdoor gathering area. One of the most desirable features of this home is the SPLIT BEDROOM PLAN. The ample sized MASTER SUITE features DUAL WALK-IN CLOSETS with a custom CLOSET ORGANIZATION system, FRENCH DOORS with built in blinds, and an EN-SUITE BATHROOM. The EN-SUITE boasts QUARTZ COUNTERTOPS, a JETTASTONE WALK-IN SHOWER with a FRAMELESS GLASS DOOR, a COMFORT HEIGHT TOILET, and 2 SOLAR TUBES. Moving toward the GUEST WING on the opposite side of the home, there are 2 BRs with adjoining Bathroom #2 betwixt. This bathroom has QUARTZ COUNTERTOPS, a JETTASTONE WALK-IN SHOWER with a FRAMELESS GLASS DOOR, and a COMFORT HEIGHT TOILET. The front bedroom (BR#3) does not have a closet and features a MURPHY BED. The back bedroom (BR#2) has a custom CLOSET ORGANIZATION system and can serve as any space you desire - office, computer room, hobby room, mancave, etc. The INSIDE LAUNDRY features a washer (2021), dryer (2014), and extra cabinet storage. Other notable features: HVAC (2015), SOLAR PANEL for HWH (2017), attic pull down stairs, SOLAR ATTIC FAN, EPOXY garage floor, additional BLOWN insulation in attic, retrofoam insulation in walls, security system, Massey termite bond, SURROUND SOUND (whole house), WHOLE HOUSE surge protector (Sycom), central vacuum system, lightning protection system, PELLA double pane windows installed (2012), ALL windows have remote control shades (2017), Nova WATER FILTRATION system (2019), Carbon monoxide detector (2019), and Gutters (2020). Just imagine…this could be “YOUR FOREVER HOME” in The Villages! Call NOW to schedule your private showing today!
Listing courtesy of Lynn Bartlett, RE/MAX PREMIER REALTY LADY LK