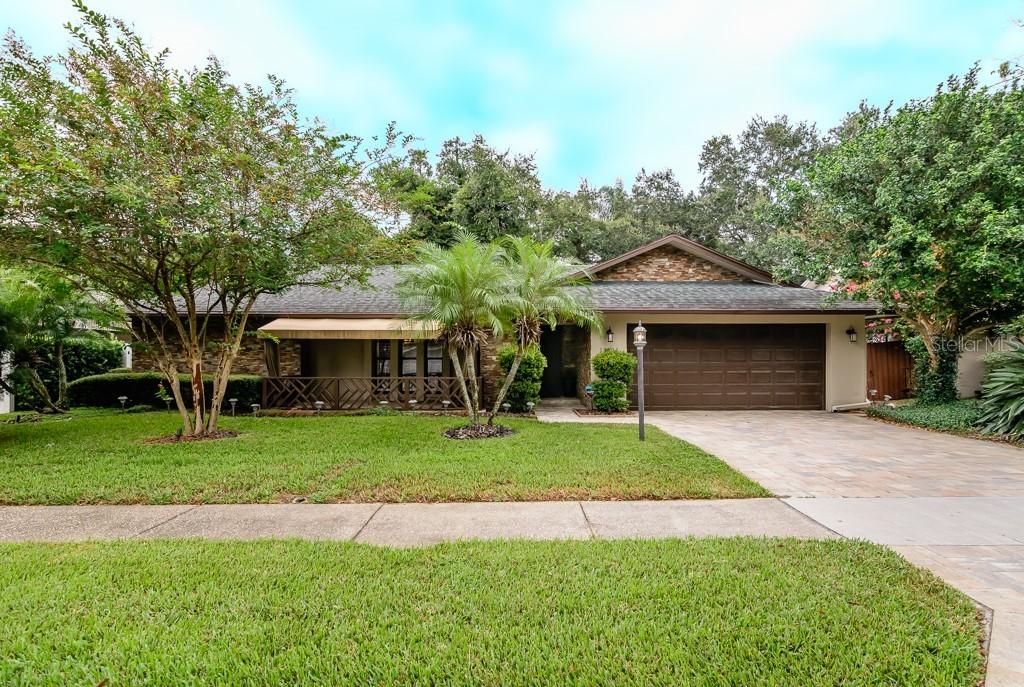
Photo 1 of 1
$470,000
Sold on 11/14/19
| Beds |
Baths |
Sq. Ft. |
Taxes |
Built |
| 3 |
2.00 |
1,959 |
$2,382 |
1984 |
|
On the market:
35 days
|
View full details, photos, school info, and price history
From the curb you will begin to notice the fine details of this residence. The brick paver driveway and stone front porch entry set the tone for what is to come. Open the solid wood front door to find a modern color palette including freshly painted interior which compliments the brand new Luxury Vinyl Plank flooring throughout. Formal Living and Dining Room are at the front of the home. Well-planned Kitchen with sleek cabinetry, granite counters, stone backsplash and stainless appliances overlooks the Family Room. Flagstone wood-burning fireplace and wood beams highlight the Family Room where everyone will gather. This house has a split bedroom plan. Master suite is spacious with walk-in closet, en-suite bath with large shower and sliders to the pool. Bedrooms 2 and 3 on the other side of the home share the Guest/Pool Bath. Laundry room is conveniently located near Bedrooms 2 and 3. Lanai and Pool area are screen enclosed and provide plenty of space for entertaining. The heavily landscaped backyard is fully fenced and private with a brick paver deck great for the fire pit and cooking out. Recent improvements over the past year include: A/C, Brick Pavers, Water Heater, Knock Down Ceiling Texture (no popcorn), Chimney Cap, All Lights & Fans, Stone Fireplace, Garage Door Motor, Landscape Lighting, Garage Floor Surface and Interior Paint. The Cimarron subdivision is a quiet street in the desirable Seminole school district and only minutes to Gulf beaches!
Listing courtesy of Donna Miller, PA, RE/MAX REALTEC GROUP INC