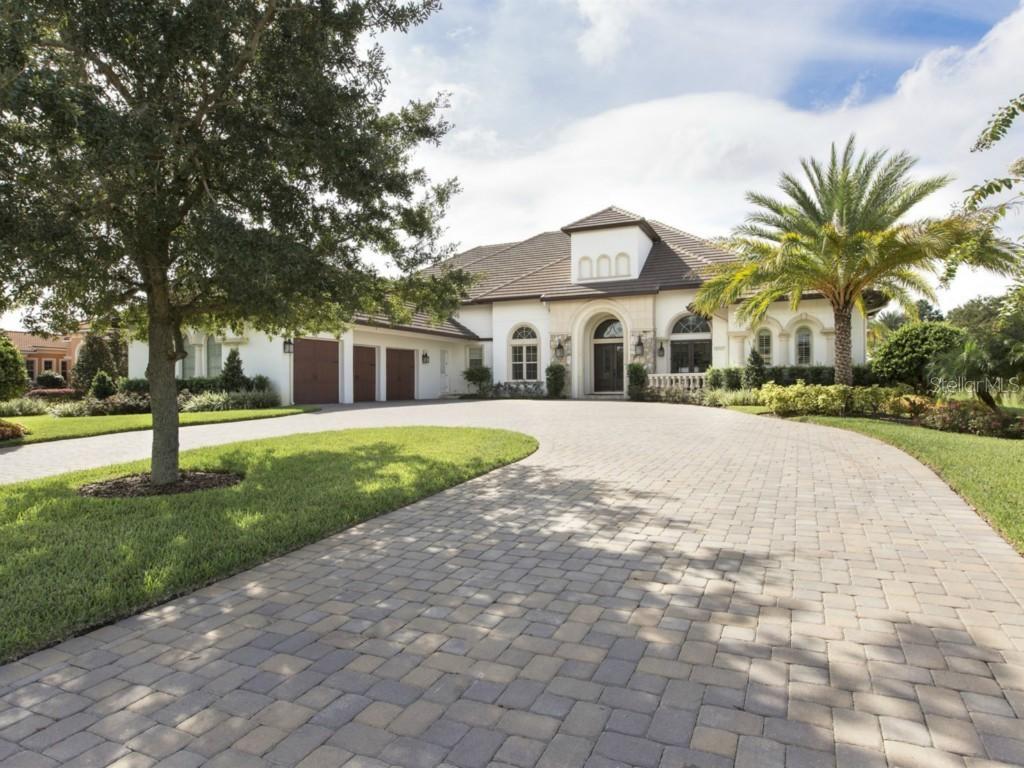
Photo 1 of 1
$1,500,000
Sold on 6/30/16
| Beds |
Baths |
Sq. Ft. |
Taxes |
Built |
| 5 |
6.00 |
6,159 |
$19,881 |
2013 |
|
On the market:
281 days
|
View full details, photos, school info, and price history
Perfectly sited on almost an acre in guard gated Bellaria this Transitional style estate presents a 21st century translation; blending contemporary elements with touches of antique charm. The residence opens up at the foyer visually connecting interior spaces with dramatic results. At the entry, the focus is on symmetry of design from the stunning wood and wrought iron double doors to the travertine floors and elegant designer finishes. Natural light adds a sense of the outdoors and activates the openness of the plan. The custom built ins and gas fireplace with stone surround add a casual air to the formal areas. The thoroughly modern kitchen features an open bar area overlooking the casual sitting area. Granite counters, top of the line stainless appliances (double ovens, dual 48" fridge/freezer, and a 6 burner gas cook top), and stone flooring offer a pleasing contrast to the bright white custom cabinetry. The family space transitions naturally to game/bonus room with 360% views of the outdoor resort style covered loggia. Perfect for entertaining family and friends the outdoor areas are a delight featuring a sparkling pool/spa including retractable screens and a summer kitchen with fridge and grill. The expansive master suite is linked to the master bath adorned with paneled cabinetry, stone flooring, and steam shower;his and hers closets complete the retreat. Secondary bedrooms are spacious and en-suite. Upstairs loft and bedroom/media room( could be bedroom 5) are perfect for guest quarters.
Listing courtesy of Matt Tomaszewski & Steve Healy, CORCORAN PREMIER REALTY & CORCORAN PREMIER REALTY