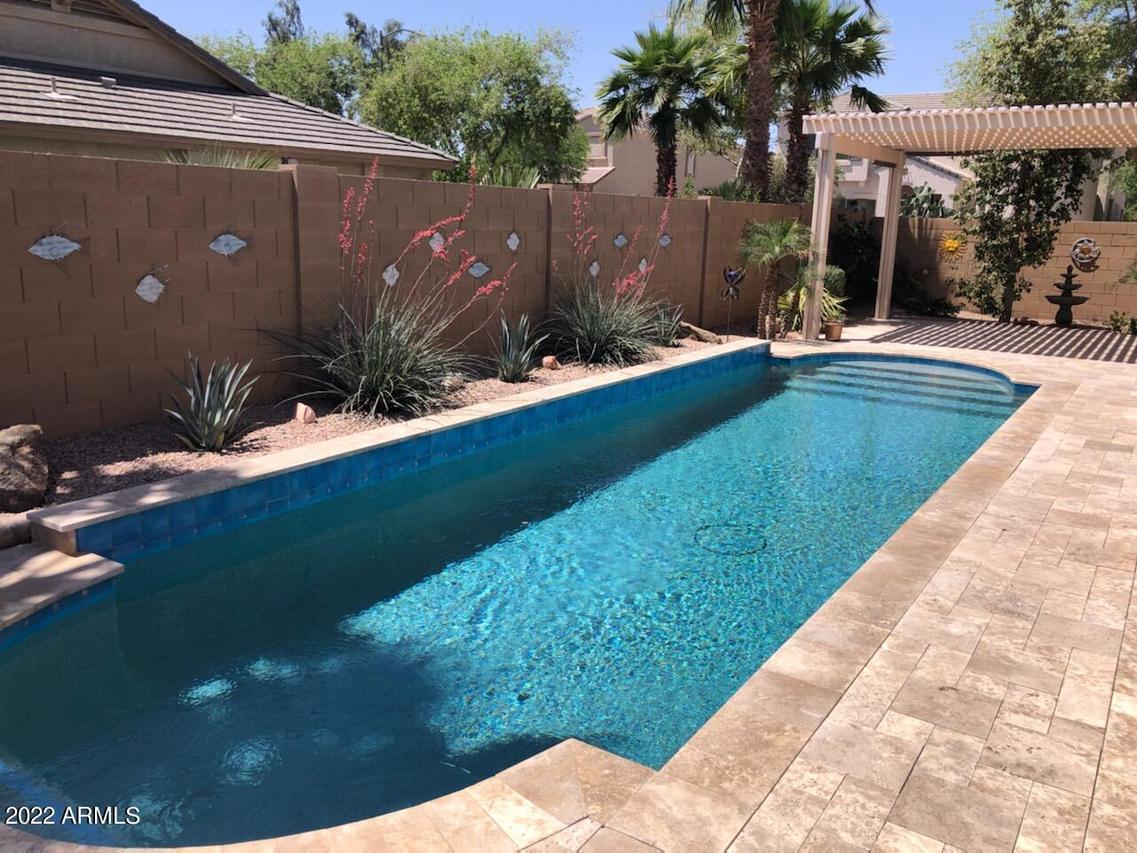
Photo 1 of 1
$468,000
Sold on 9/01/22
| Beds |
Baths |
Sq. Ft. |
Taxes |
Built |
| 3 |
2.00 |
2,530 |
$2,155.72 |
2007 |
|
On the market:
108 days
|
View full details, photos, school info, and price history
This is the largest single story model in prestigious G Diamond Ranch. It is beautifully landscaped front and rear with automatic watering system complete with paver driveway leading to the 3-car garage with epoxy floors. This 3 bedroom + DEN 2 full bath home sits on a corner lot. The home features 10 ft ceilings, 2'' wooden blinds throughout, and upgraded tile floors and carpet. The living room has 2 arched windows facing the front porch and new California Closet built-in bookshelves. The large kitchen features staggered 42 inch cherry wood cabinets with crown molding, gorgeous granite counter tops and an 8 ft island. Newer slate matching appliances including a gas range, walk in pantry and solar tube above the island complete the picture. New water heater & soft water system in garage Inside the laundry room is a reverse osmosis water system, along with sink and folding counter and a solar tube above. The kitchen, dining area and family room form an open floorplan. A large family room looks out onto the saltwater pool with self-cleaning system and travertine deck and Aluma-Wood covered patio in the backyard. The spacious primary suite includes dual sinks, walk in closet, separate shower/tub and a private access to the backyard. There are 2 other bedrooms and a den. The secondary full bath has a large vanity and a combination tub/shower as well as a solar tube above. Home shows pride of Ownership.
Listing courtesy of Robin Armenta, ROX Real Estate