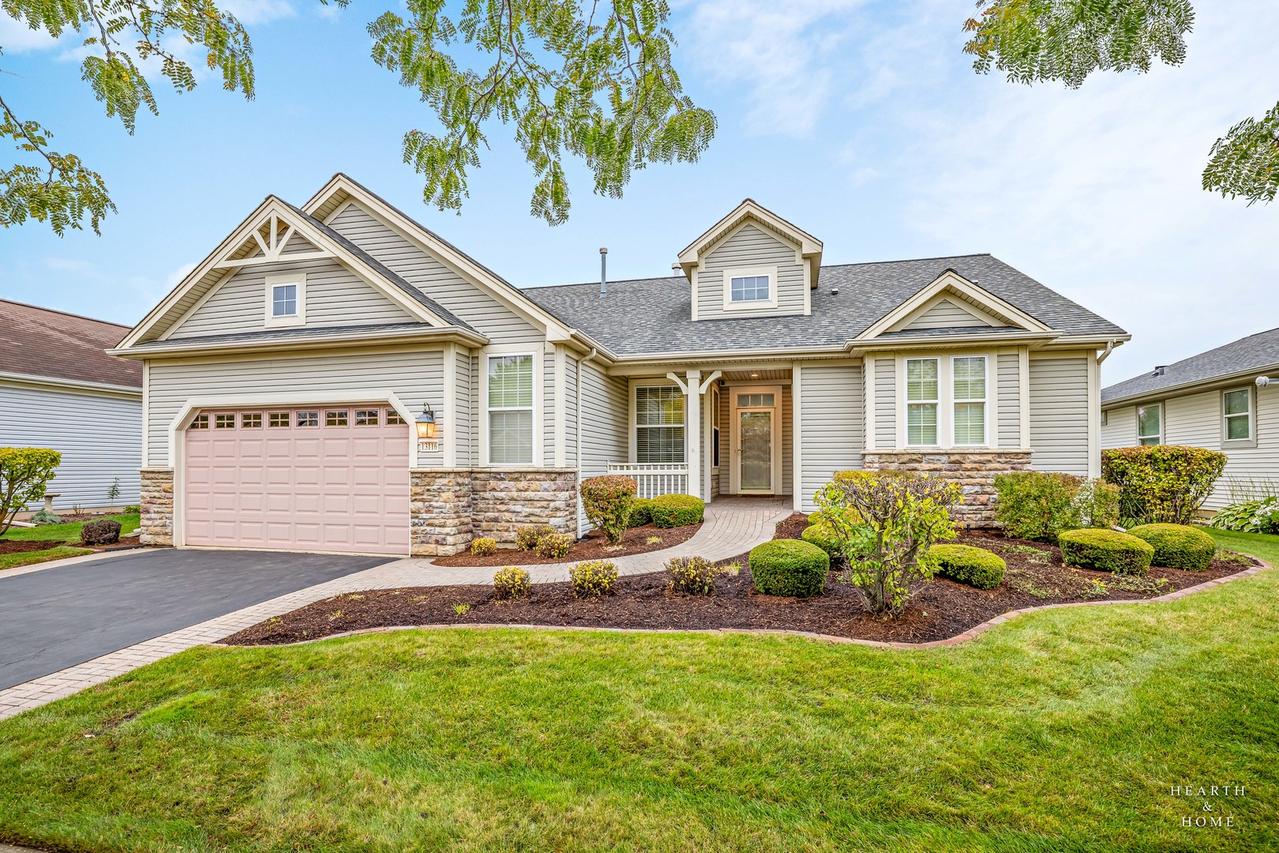
Photo 1 of 44
$575,000
| Beds |
Baths |
Sq. Ft. |
Taxes |
Built |
| 3 |
3.00 |
3,386 |
$9,946 |
2002 |
|
On the market:
1 day
|
View full details, photos, school info, and price history
Welcome home! This sought-after Traverse Bay model offers 3386 square feet of beautifully designed living space. The kitchen offers a moveable center island along with a pantry, eating area and spacious breakfast bar that connects to the bright window filled family room, offering stunning golf course views, a pond and access to the Trex deck. The main floor enjoys 3 bedrooms, including a primary bedroom, 2 walk-in closets and a full bath with double vanities, a soaking tub and a separate shower. One of the secondary bedrooms has been outfitted with custom cabinetry, making it an ideal office. A gas fireplace in the living room will provide a cozy spot in winter. 6 panel stained oak doors throughout. Downstairs, the spacious, full finished English basement provides abundant natural light and includes 2 large recreation areas, a 4th bedroom, a full bath and ample storage space-perfect for guest or hobbies. Step out to the maintenance free TREX deck and paver patio to take in views of open space and golf course. Additional features include a 2 year old roof and in-ground sprinkler system covering both front and back yard and water filtration system. Enjoy living in the 55+ Del Webb community which offers exceptional amenities: a fitness center, pickleball and tennis courts, 2 outdoor pools, an indoor pool, dining, golf, bocce ball courts, woodshop and scenic walking trails.
Listing courtesy of Susan Ferry, Keller Williams Success Realty