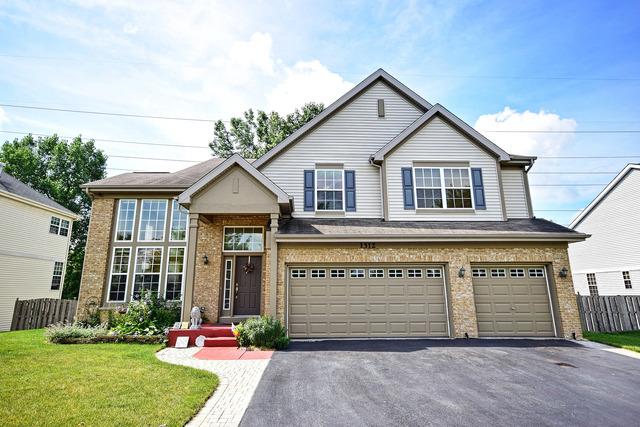
Photo 1 of 1
$369,600
Sold on 7/25/17
| Beds |
Baths |
Sq. Ft. |
Taxes |
Built |
| 4 |
2.10 |
3,602 |
$12,005 |
2005 |
|
On the market:
158 days
|
View full details, photos, school info, and price history
Spacious Open Floor Plan-This 3600 sq. ft. home is located in the Prestonfield Subdivision. It includes 4 lrg BR's & 2.5 Bths. The Master Bth is huge & luxurious in view. It includes a soaking tub & separate walk-in shower. The main level includes beautiful newer hardwood flooring. The fully equipped Kitchen has an island, beautiful cabinets, breakfast area & SS appliances. Formal Dining Rm. Cathedral ceilings are part of the Living Room & Family Room. The open Family Room area leads to a double staircase to the 2nd flr where each BR is carpeted with ceiling fans. 3 of the 4 BR's have walk-in closets. Upgraded light fixtures throughout accents the home very well. Don't forget the first floor Office & Laundry Rm. The outstanding rear deck includes a trellis & is great for barbecues, relaxation & scenic views of the adjacent wooded area. The outside lighted walkway, 3 Car Garage, Security System & Full Walk-Out Bsmt are only part of many extras. Wow! Take a look, you'll be glad you did!
Listing courtesy of Milton Clark, Berkshire Hathaway HomeServices Starck Real Estate