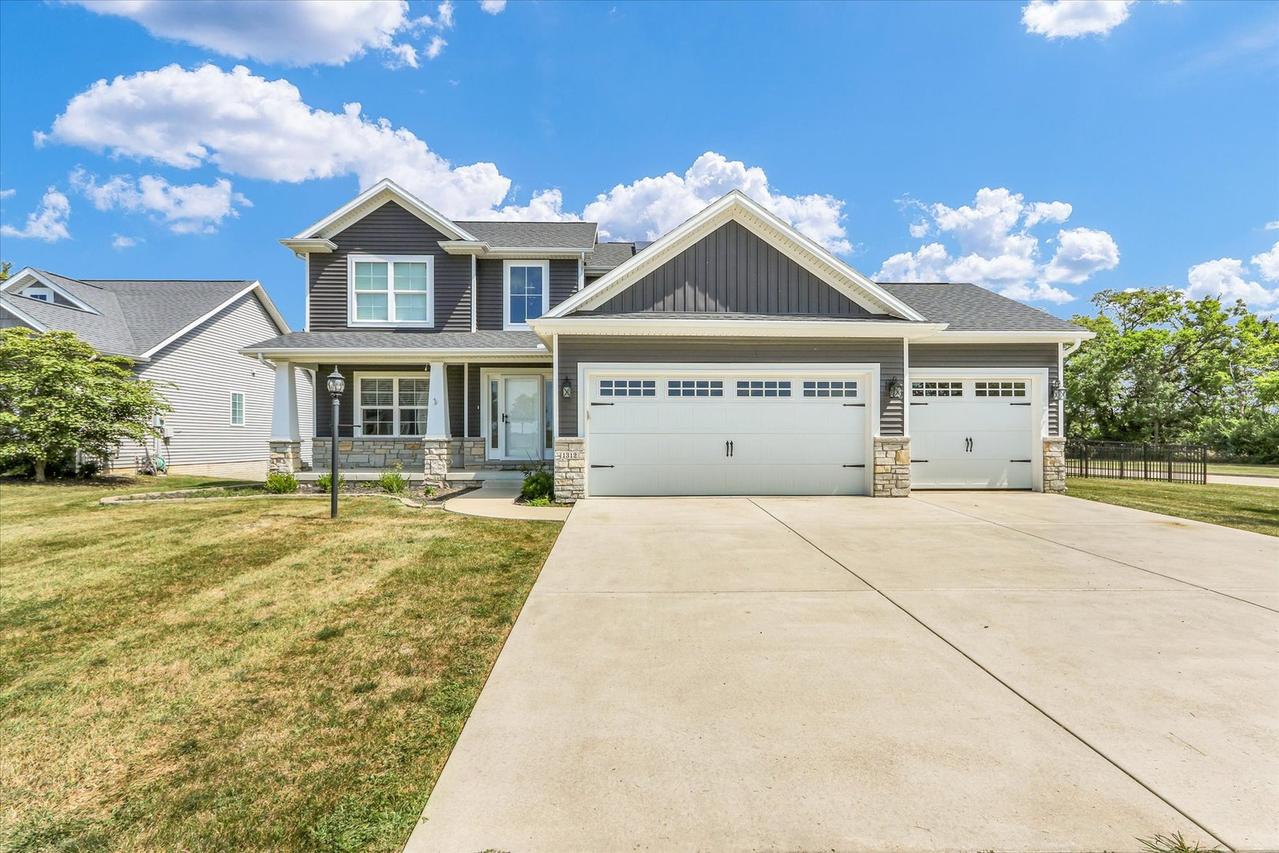
Photo 1 of 1
$458,000
Sold on 12/08/25
| Beds |
Baths |
Sq. Ft. |
Taxes |
Built |
| 3 |
3.10 |
2,018 |
0 |
2020 |
|
On the market:
96 days
|
View full details, photos, school info, and price history
Nestled at the corner of Thornewood and Stonecrest, this stunning 2-story, 4BR/3.5BA/3CAR 2900sf+ home combines modern comfort with everyday convenience. The open-concept floorplan is designed for both relaxed living and effortless entertaining. Rich dark hardwood floors flow through the spacious great room and eat-in kitchen, which features GE Profile appliances. A versatile flex room offers the perfect space for a formal dining area, home office, or cozy sitting room. Upstairs, you'll find three generously sized bedrooms, including a luxurious primary suite with a huge walk-in closet and private bath. The convenience continues with an upstairs laundry room, complete with a utility sink. The fully finished basement expands your living space with a large family/rec room, an additional bedroom, a full bath, and plenty of storage. With its prime corner lot, flexible living spaces, 3 car garage, fenced yard, 2900+ square feet and thoughtful design, this home has everything you've been looking for. Don't miss the chance to make it yours!
Listing courtesy of Daniel Gordon, RE/MAX REALTY ASSOCIATES-CHA