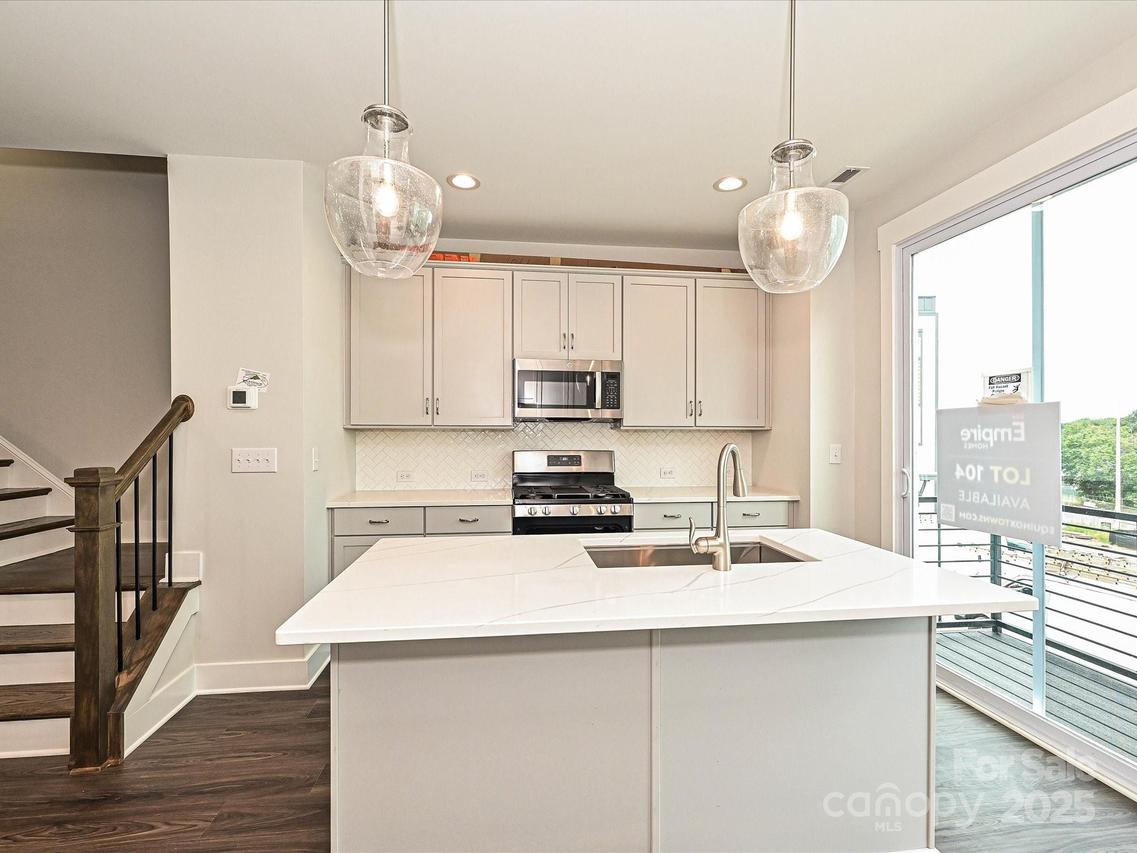
Photo 1 of 31
$449,900
| Beds |
Baths |
Sq. Ft. |
Taxes |
Built |
| 2 |
2.20 |
1,567 |
0 |
2025 |
|
On the market:
384 days
|
View full details, photos, school info, and price history
4-story townhome with a fantastic location; walk to Camp North End & minutes to the heart of Uptown! Highlights include 9' ceilings throughout, a 2-car tandem garage (plus on-street parking is available), on-trend lighting & design features, & a versatile 4th floor, including a Rec room w/ half bath & spacious rooftop terrace w/ TREX decking. Kitchen features soothing light grey painted 42" cabs w/ satin nickel hardware, a pantry cabinet, trash pullout, LED under-cab lights, quartz counters, large SS undermount sink, & GE SS app w/ gas range. There is a small deck off the kitchen w/ TREX decking. The 3rd floor hosts both bedrooms & laundry closet w/ tile floor. Premier Suite has an en-suite bath w/ light grey cabs, quartz counter, tiled floor, & tiled shower w/ semi-frameless enclosure. The guest bath has white cabinets, quartz counters, and tiled floor. LVP flooring is throughout the 1st & 2nd floors, plus 3rd floor hall. Oak treads are on all stairs. 2 52" ceiling fans are included.
Listing courtesy of Felicia Brower, EHC Brokerage LP