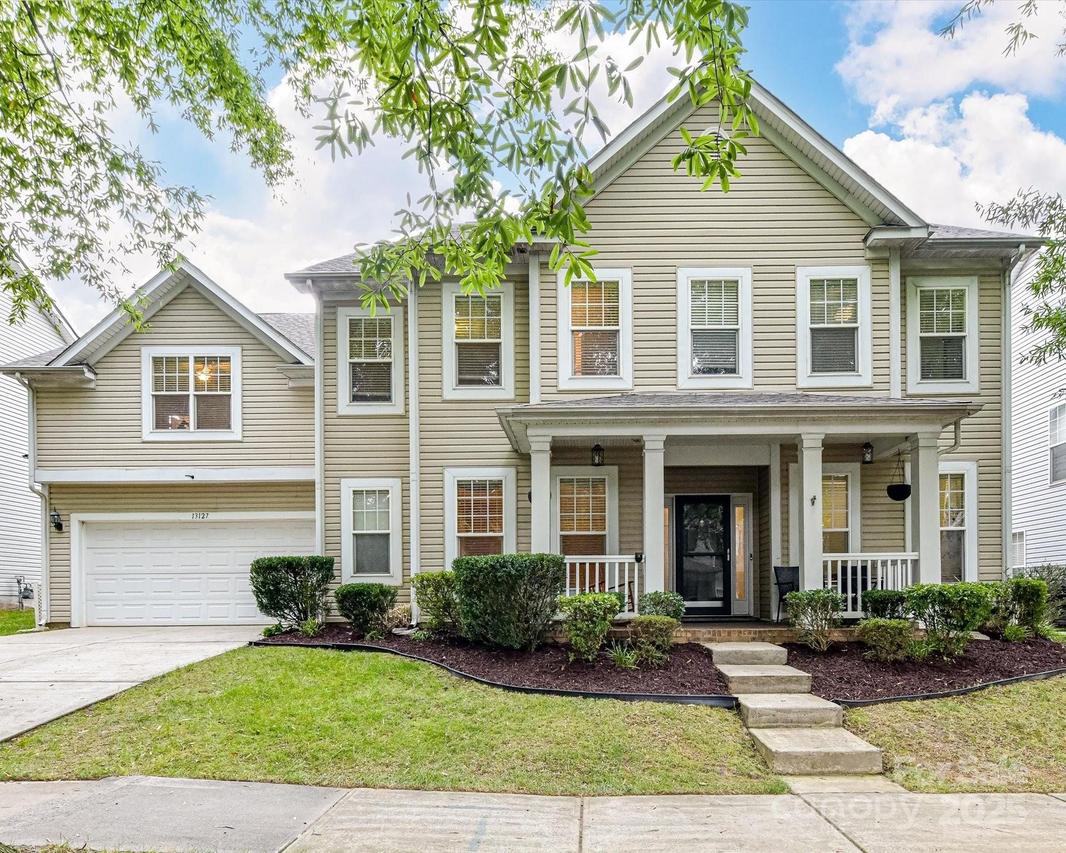
Photo 1 of 38
$520,000
Sold on 12/30/25
| Beds |
Baths |
Sq. Ft. |
Taxes |
Built |
| 4 |
3.10 |
3,638 |
0 |
2005 |
|
On the market:
83 days
|
View full details, photos, school info, and price history
Inviting and spacious 4-bedroom home featuring a classic rocking chair front porch in the heart of Centennial! The kitchen and breakfast area offers a large island with at-counter seating, wood cabinetry, tile backsplash, a pantry, plus a butler’s pantry and opens seamlessly to the living room with a gorgeous stone fireplace. Dining room with tray ceiling and picture frame molding. Main level office with French doors. The primary suite features a sitting area, garden tub, dual vanities, and a generous walk-in closet. Bedrooms 2 and 3 both have walk-in closets. Jack n Jill bathroom with access from both the bedroom 3 and hallway while Bedroom 4 offers its own private en-suite. Open loft provides versatile additional living space. Laundry room upstairs. Enjoy the fully fenced backyard with a patio, pond and firepit, perfect for entertaining. 2 car garage with workshop & storage. Vibrant community amenities include clubhouse, pool, pocket parks and recreation areas. Amazing location close to downtown Huntersville and I-77!
Listing courtesy of Scott Wurtzbacher, W Realty Group Inc.