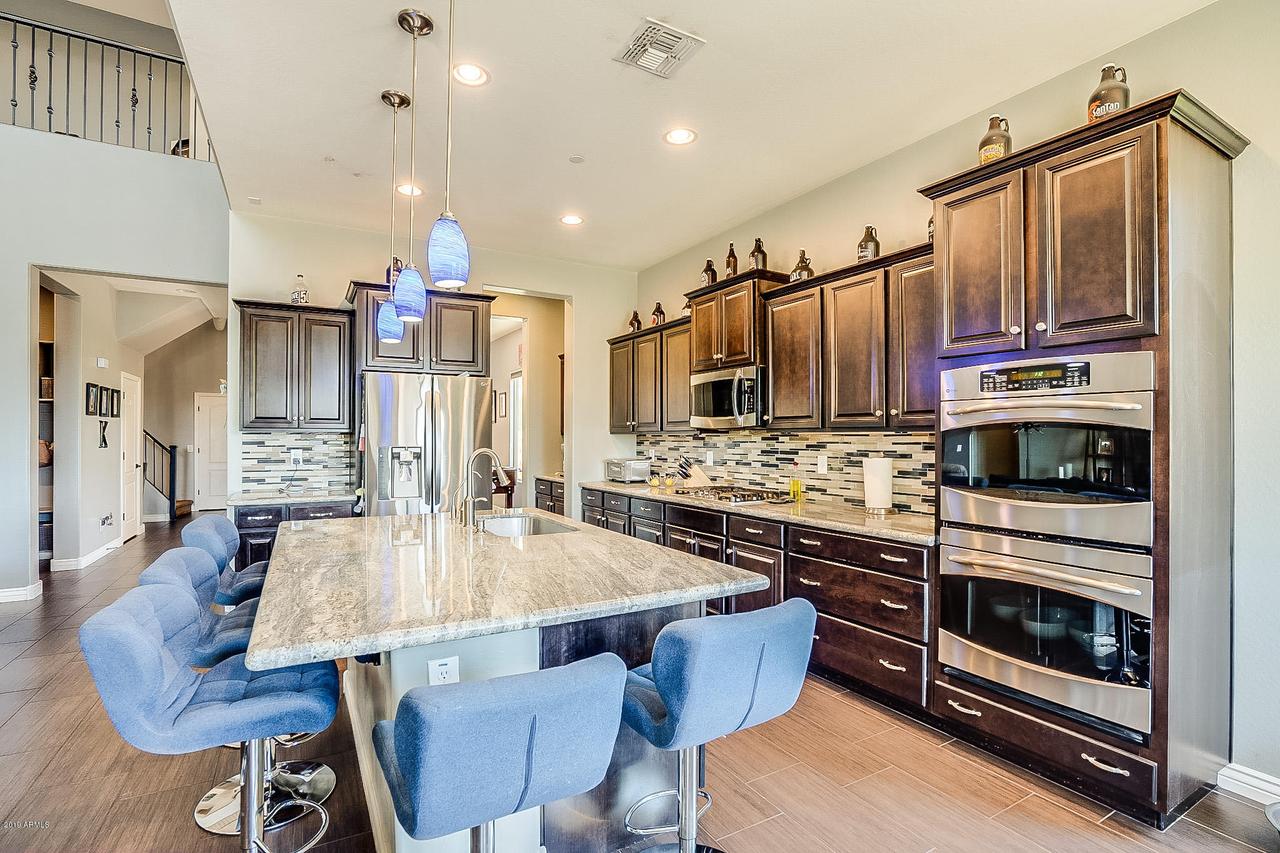
Photo 1 of 1
$439,500
Sold on 1/29/20
| Beds |
Baths |
Sq. Ft. |
Taxes |
Built |
| 5 |
3.50 |
3,183 |
$4,188 |
2013 |
|
On the market:
236 days
|
View full details, photos, school info, and price history
Welcome home to your highly upgraded 5-bedroom home that is situated on a large premium cul-de-sac lot w/ view fencing which opens to hoa maintained & protected land in the highly desirable master planned community of Vistancia! Your guests will enter through a private courtyard & be greeted by a beautiful staircase & formal dining room & a hall to lead them into the heart of the home. The open kitchen & family room are a bright & airy space featuring high end finishes such as granite counter tops, extended island, built-in stainless-steel appliances, gas stove, pendant lighting, & walk in butler's pantry. There is a built-in office space off the family room as well as an upgraded half bathroom & a den w/ French door. Upstairs you will enjoy a large loft & 4 bedrooms w/ 3 bathrooms including the master suite. The master suite features a walk-in closet, dual sinks & a super shower while bedrooms 2 and 3 share a Jack & Jill bathroom. You will love the storage offered in the 3.5 car extended length garage w/ epoxy flooring. The backyard features covered and uncovered patio space, a large grass area and a protected view of the HOA maintained property.
Listing courtesy of Korinna DeBlanc, My Home Group Real Estate & My Home Group Real Estate