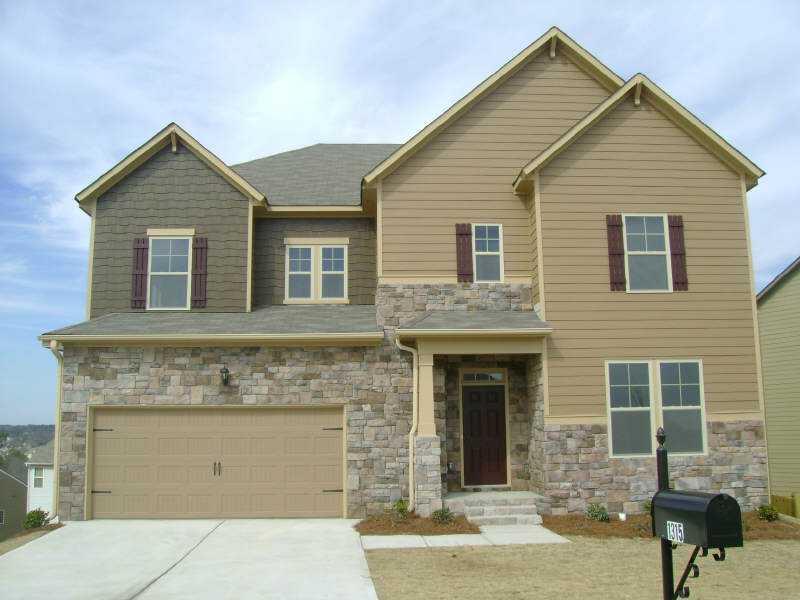
Photo 1 of 1
$249,500
Sold on 5/11/12
| Beds |
Baths |
Sq. Ft. |
Taxes |
Built |
| 4 |
3.10 |
3,517 |
$1 |
2011 |
|
On the market:
173 days
|
View full details, photos, school info, and price history
Under Construction! Beautiful Denmark A Floor Plan on Basement, 4BR/3.5BA, 2 Car Garage. Separate Den and Formal Dinning, Family Room and Kitchen, great for entertaining. Kitchen includes 42" Upgraded Cabinets, Granite Countertops, Island with overhang, SS Appliances including Fridge, Tile Backsplash, Can Lights. Hardwood floors in Kitchen and Breakfast Area. Second floor consists of Owners Suite w/sitting area, Master Bath with separate Tiled Shower and garden Tub, 3 Secondary Bedrooms and 2 Full Bathrooms, Loft and Laundry Room (washer and dryer included).
Listing courtesy of Jillian Britt, WPH REALTY INC