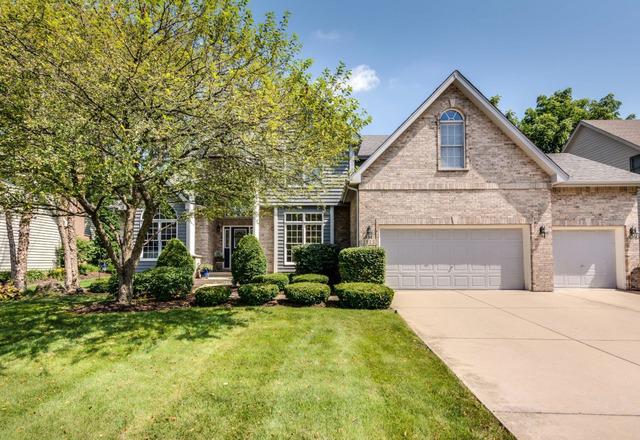
Photo 1 of 1
$725,000
Sold on 9/15/16
| Beds |
Baths |
Sq. Ft. |
Taxes |
Built |
| 4 |
4.10 |
3,670 |
$14,433 |
1997 |
|
On the market:
64 days
|
View full details, photos, school info, and price history
Original owners of this airy & bright Custom Home incorporated Timeless Style & Functional Design into a refreshing "Not your Typical" floor plan. Dramatic entry, vaulted Living Rm & open Dining Rm. TWO OFFICES! Mid-Level (upper) office with private balcony overlooking lush backyard & Mid-Level (lower) office, currently used as "Play Rm." Spectacular Kitchen indicative of something you can only achieve with a wide lot - Counter Space & Cabinets galore, casual Dining Area, Island Breakfast Bar & "Work Center" opens to generously-sized Family Rm w/flr-to-ceiling FP & custom built-ins. Master w/sun-filled "Spa Feel" expansive Bath & huge Walk-in Closet. Secondary Bedrooms all w/private bath access. Professionally Fin Basement w/Optional Guest Br/Exercise Rm, Full Bath, Custom Bar, Rec Rm, Reading Nook & Temp Controlled Wine Cellar. 9'/10'/Volume Ceilings thru 1st Flr. Elegant Millwork. Transom Windows. New ROOF '14, (2)NEW FURNACES '14. Sprinkler Sys. HIGHLANDS/KENNEDY Schools. 3-Car Gar!
Listing courtesy of Karen Marposon