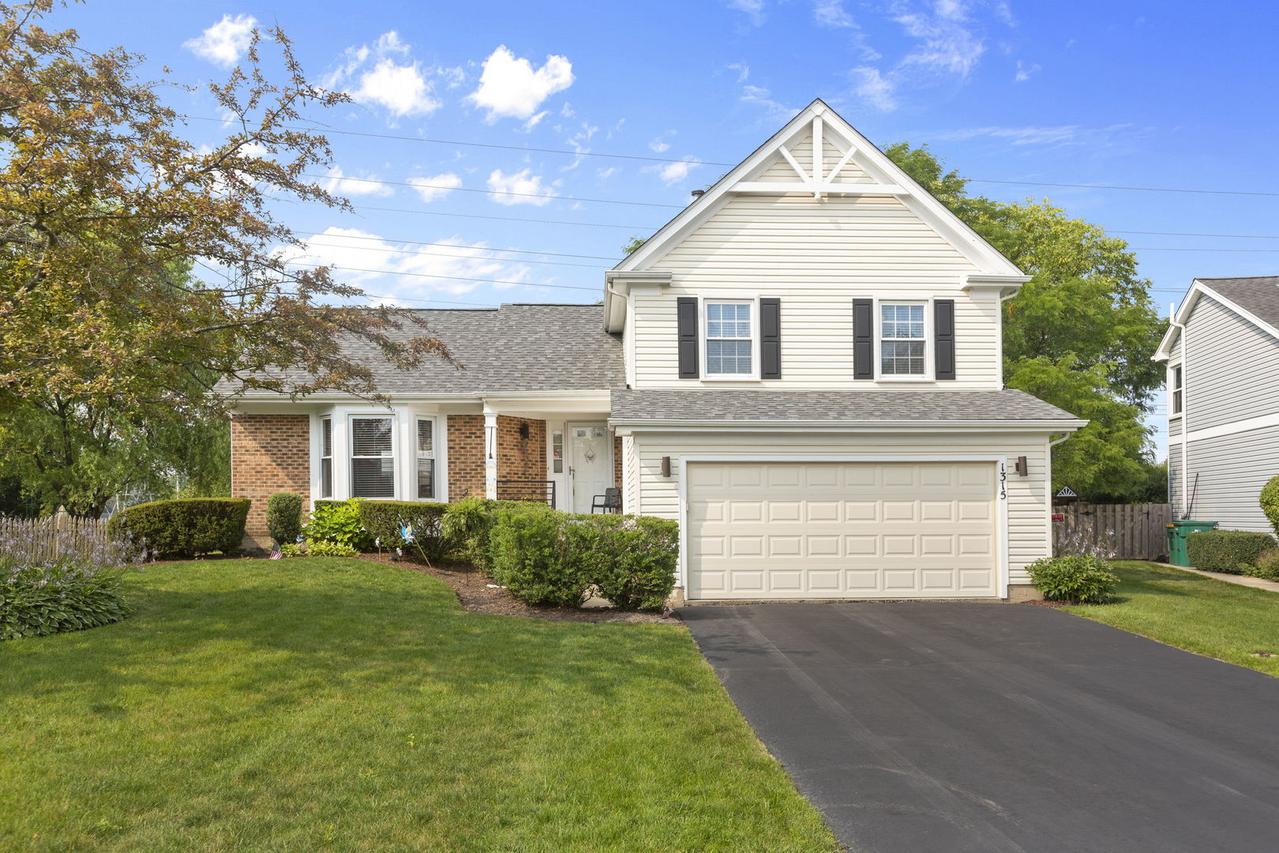
Photo 1 of 1
$325,000
Sold on 10/25/23
| Beds |
Baths |
Sq. Ft. |
Taxes |
Built |
| 3 |
2.10 |
2,482 |
$11,360.44 |
1987 |
|
On the market:
21 days
|
View full details, photos, school info, and price history
Contemporary Multi-level - Main Floor: Vaulted Ceilings over Entry Area, Living Room, Dining L and Kitchen. The Breakfast area in kitchen looks down on the main floor Family Room with gas log fireplace. This Level includes the Powder room, Laundry area and direct access to the 2 car garage. A Private Deck off the family room opens to the Greenway adjacent on the west. It is like living on a fairway. Upper level: Double Doors to the Primary Suite includes walk in closet and full bath.Two additional BRS and a Hall Bath on Upper level. Lower level ncludes the Large Recreationor media Room and Office or Small BR. Lots of hanging space.Utility Area Gas FA/ CA and Electric Panel on this level. Area does have a window that is designed for emergency exit. The owner has recently put on a new roof Nov 2022, Painted the exterior and installed a new railing at Front Door. Over their ownership they installed new high efficiency double paned windows throughout the home. Stevenson High School ranked among the best in the country The community provides bus service to all Schools. Several parks and playgrounds nearby along with Metra bus and trains just south of Deerfield Road.
Listing courtesy of Susan Cooney, Coldwell Banker Realty