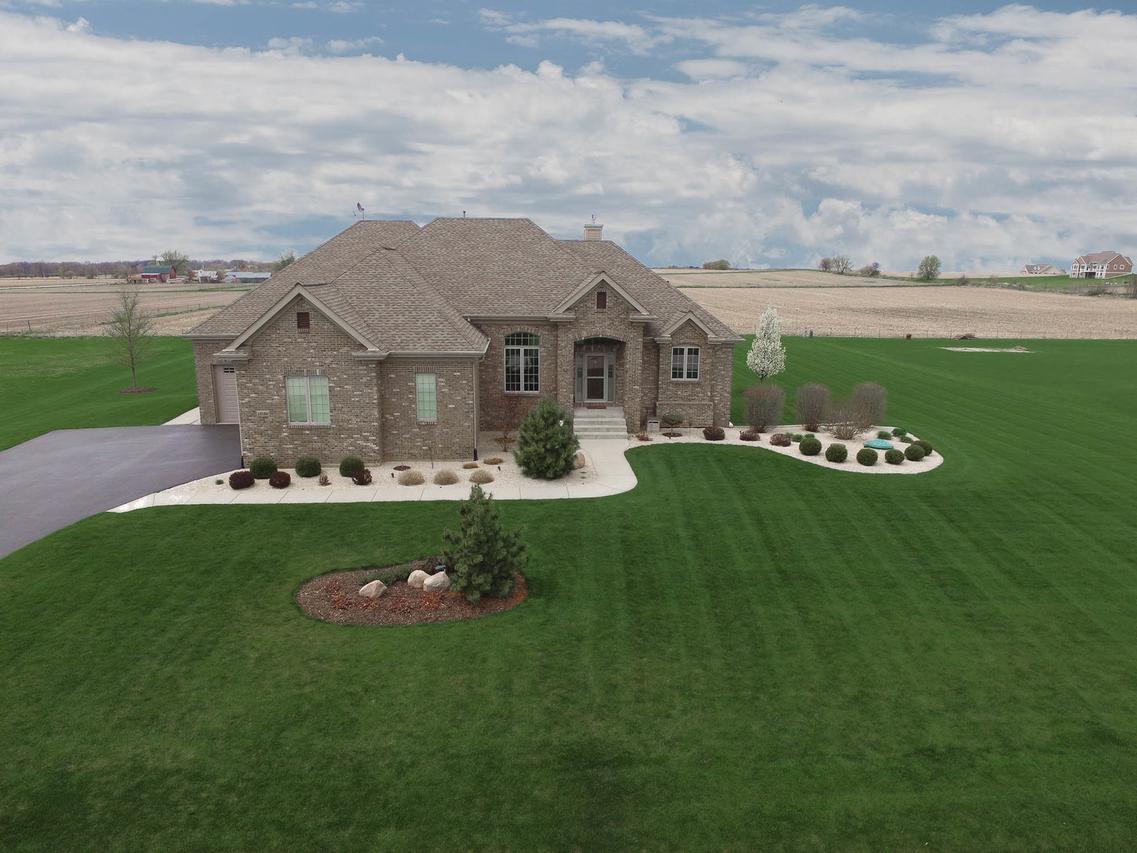
Photo 1 of 1
$356,000
Sold on 6/06/17
| Beds |
Baths |
Sq. Ft. |
Taxes |
Built |
| 3 |
3.10 |
2,980 |
$9,963.84 |
2008 |
|
On the market:
48 days
|
View full details, photos, school info, and price history
House Beautiful! This stunning ranch home features open-concept & gorgeous architectural detail. With high ceilings throughout this 2480 sq. ft. main floor, you'll fall in love with the light-filled space. The great room w/ gas fireplace, kitchen w/ lots of cabinets & bar area, formal dining room & expansive eating area will be the heart of this home. The rustic oak hardwood floors & white woodwork give an elegant yet comfortable style. The main floor master suite will be your sanctuary w/ the spa-like bath. The split bedroom plan allows privacy to the additional bedrooms with Jack & Jill style bath. You even have room to expand in the partially finished lower level. The game room w/ wet bar, bonus or 4th bedroom, and full bath w/ granite & tile shower are already finished to enjoy. The 9' ceiling in the rest of the basement make the possibilities endless. A finished, heated & insulated garage w/ 12' ceilings & 8' doors along with the 14 x 14 deck w/ storage below give you a
Listing courtesy of Christi Steines, Dickerson & Nieman Realtors