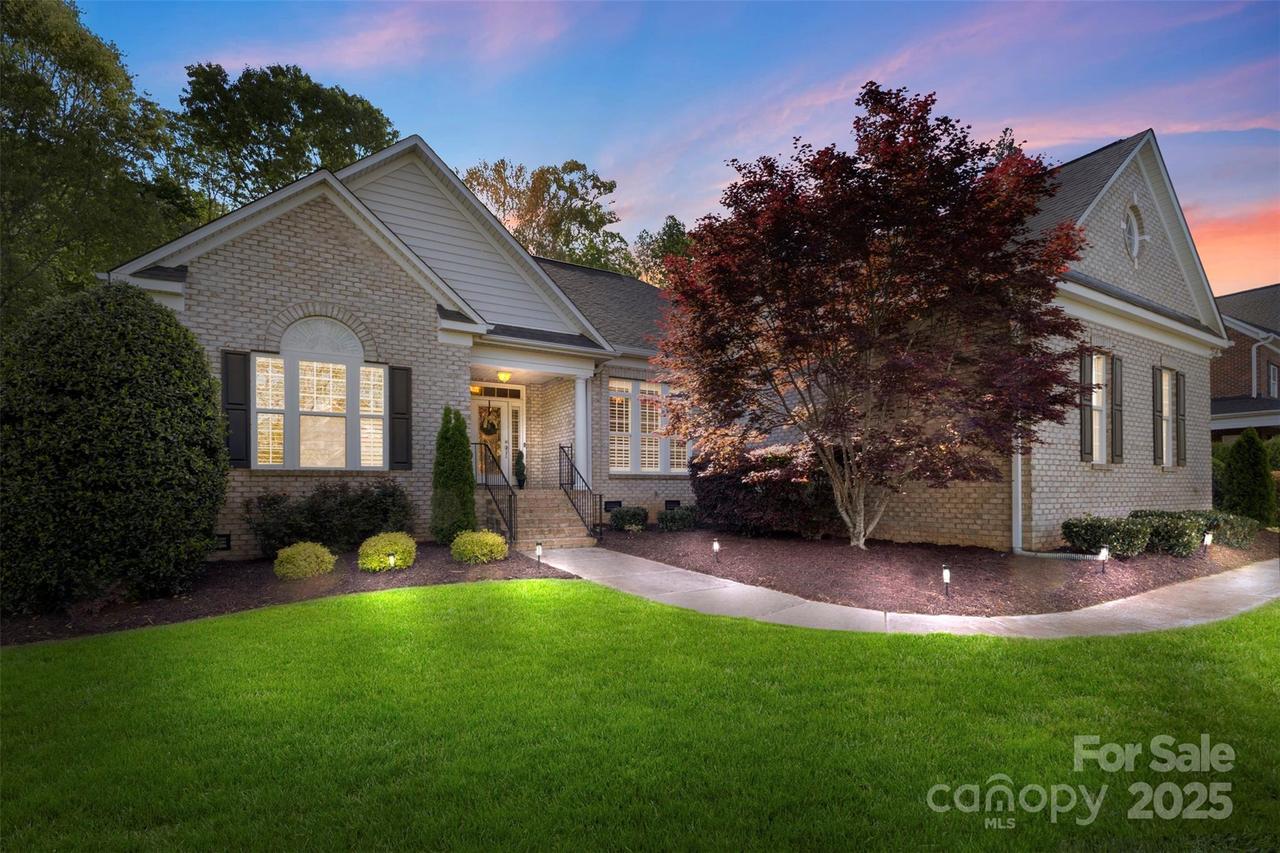
Photo 1 of 1
$660,000
Sold on 10/17/25
| Beds |
Baths |
Sq. Ft. |
Taxes |
Built |
| 4 |
3.10 |
3,225 |
0 |
2005 |
|
On the market:
184 days
|
View full details, photos, school info, and price history
Experience timeless charm and modern functionality in this beautifully designed 4-bedroom, 3.5-bath, 1.5-story ranch. Located in one of Waxhaw’s most sought-after neighborhoods, this home sits on a spacious half-acre wooded lot that offers privacy and serene outdoor living. The open-concept layout seamlessly blends space and practicality, featuring a main floor with a luxurious primary suite, two additional guest bedrooms, a dedicated home office, and a light-filled sunroom—ideal for relaxing or entertaining. Upstairs, a versatile bonus room complete with its own full bath and closet provides endless possibilities, from a guest suite to a media room. Additional storage is easily accessible above the oversized three-car garage, along with new roof, sealed crawl space, and home water filter system. Enjoy wide streets, mature trees, walking trails, and a community pool—all just minutes from historic downtown Waxhaw, Blakeney, Waverly, and Stonecrest.
Listing courtesy of John Bolos, Keller Williams South Park