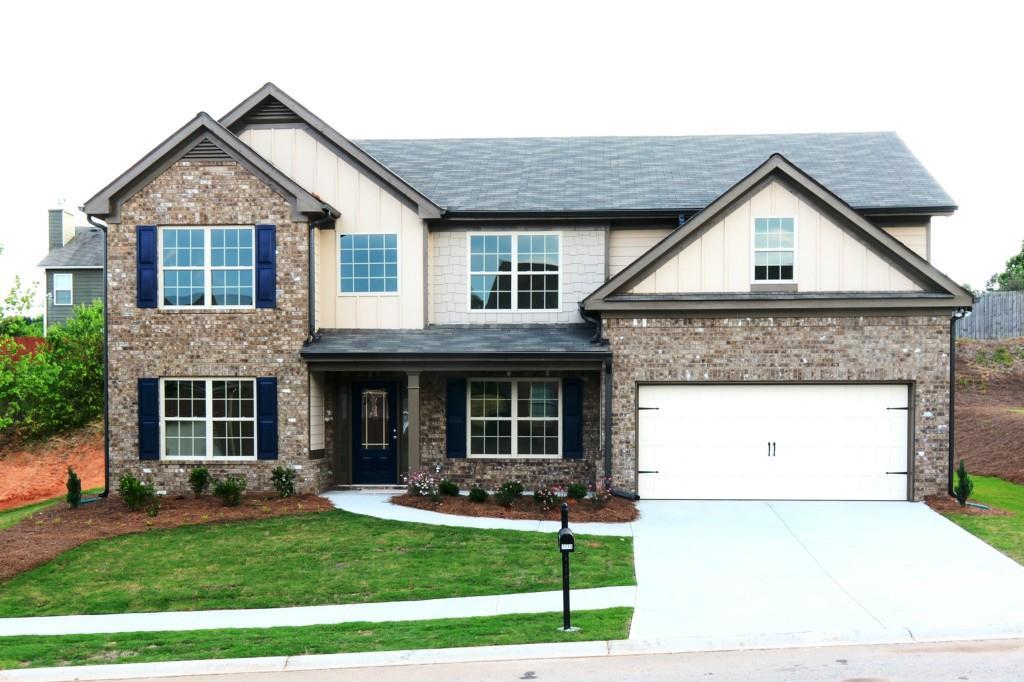
Photo 1 of 1
$221,200
Sold on 10/07/15
| Beds |
Baths |
Sq. Ft. |
Taxes |
Built |
| 5 |
3.00 |
0 |
$648 |
2015 |
|
On the market:
187 days
|
View full details, photos, school info, and price history
Georgian Plan : This Beautiful 5/3 Open Floor Plan has a Grand Two Story Foyer. As You Enter the Foyer there is a Separate Formal Dining Room and Office. The GOURMET KITCHEN is Open to the Family Room for Great Family Gatherings. The Main Level also Offers a Spacious Bedroom and Bath. The Second Floor Features an Oversized Master Suite Complete with a Sitting Area. The Wonderful Master Bath has a Separate Shower, Garden Tub, Double Vanities. There are Three More Bedrooms and One Bath Upstairs. Enjoy the Spacious MEDIA ROOM to Finish off the Second Floor.
Listing courtesy of Tommy Hampton, Park Place Brokers