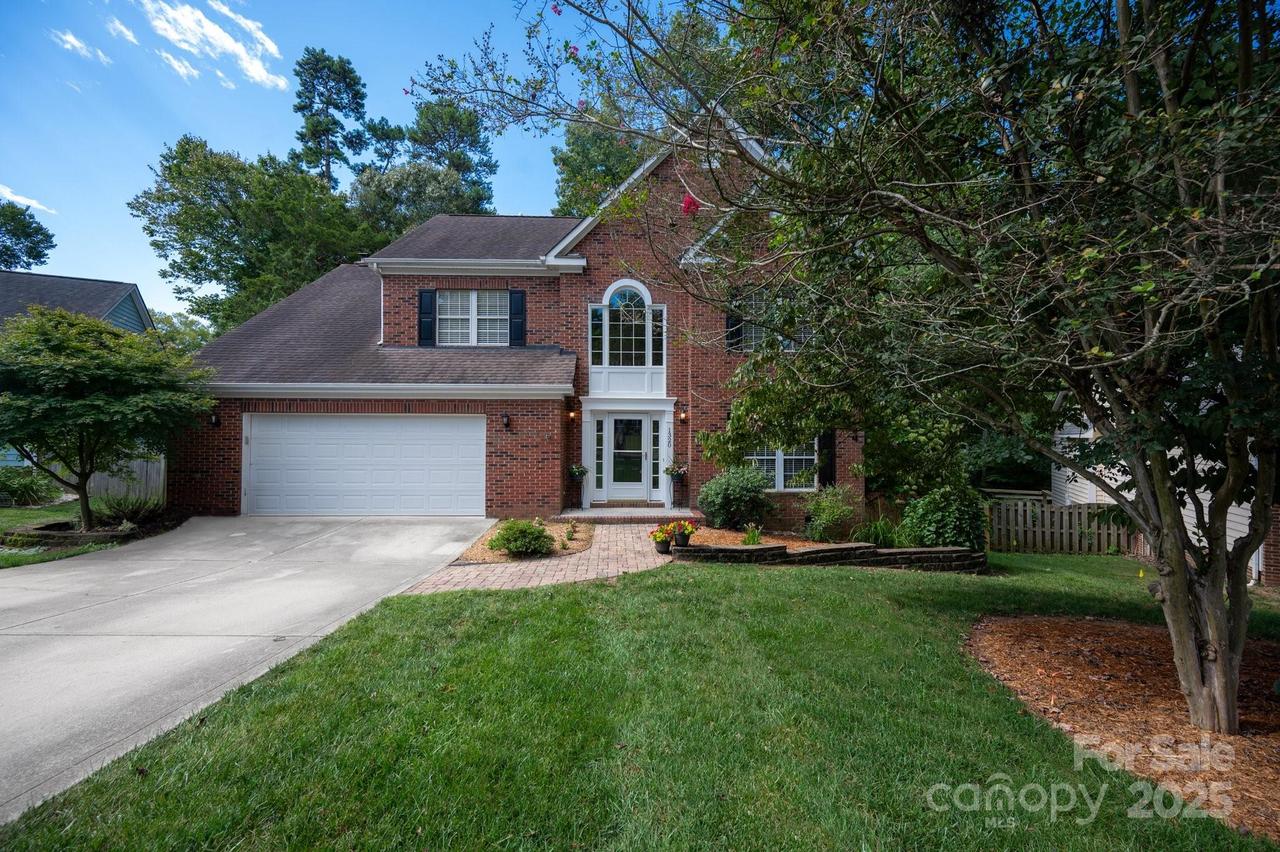
Photo 1 of 48
$516,375
Sold on 10/07/25
| Beds |
Baths |
Sq. Ft. |
Taxes |
Built |
| 4 |
2.10 |
2,309 |
0 |
1994 |
|
On the market:
32 days
|
View full details, photos, school info, and price history
Nestled on a quiet cul-de-sac in a quaint and friendly neighborhood just minutes from shopping, dining, parks, and downtown Matthews, this 4-bedroom, 2.5-bath home is full of warmth, charm, and thoughtful updates. Lovely tile floors welcome you into a fully renovated kitchen with quartz countertops, custom cabinetry, stainless-steel appliances, an island with a black walnut butcher block section matching vent hood and coffee bar, and lighted pantry. The kitchen opens to an inviting family room with a beamed ceiling and cozy stone wood-burning fireplace. Enjoy easy access from the family room (and a doggy door for the furry ones) to the large screened-in porch and deck overlooking the private, tranquil fenced backyard. The main level also features a spacious formal dining room and a versatile living room/flex space with hardwood floors, laundry and powder rooms. Upstairs, the spacious primary suite boasts a tray ceiling and en-suite bath with frameless tiled shower, soaking tub, dual vanity, and custom walk-in California Closets system. Two additional generously sized bedrooms – one with custom California Closets, plus a huge bonus room ideal for play, home office, or 4th bedroom, and a full bath complete the upper level. Additional highlights include a 2-car air-conditioned garage with workbench and electrical outlets – perfect for hobbies or a workshop, backyard shed for extra storage, and barbecue smoker for the grilling enthusiast. Whether enjoying morning coffee on the screened-in porch, hosting summer cookouts, tending to a garden, or simply relaxing after a long day, the outdoor space provides the perfect backdrop for everyday living.
Listing courtesy of Jan Myers, SBM Realty Advisors