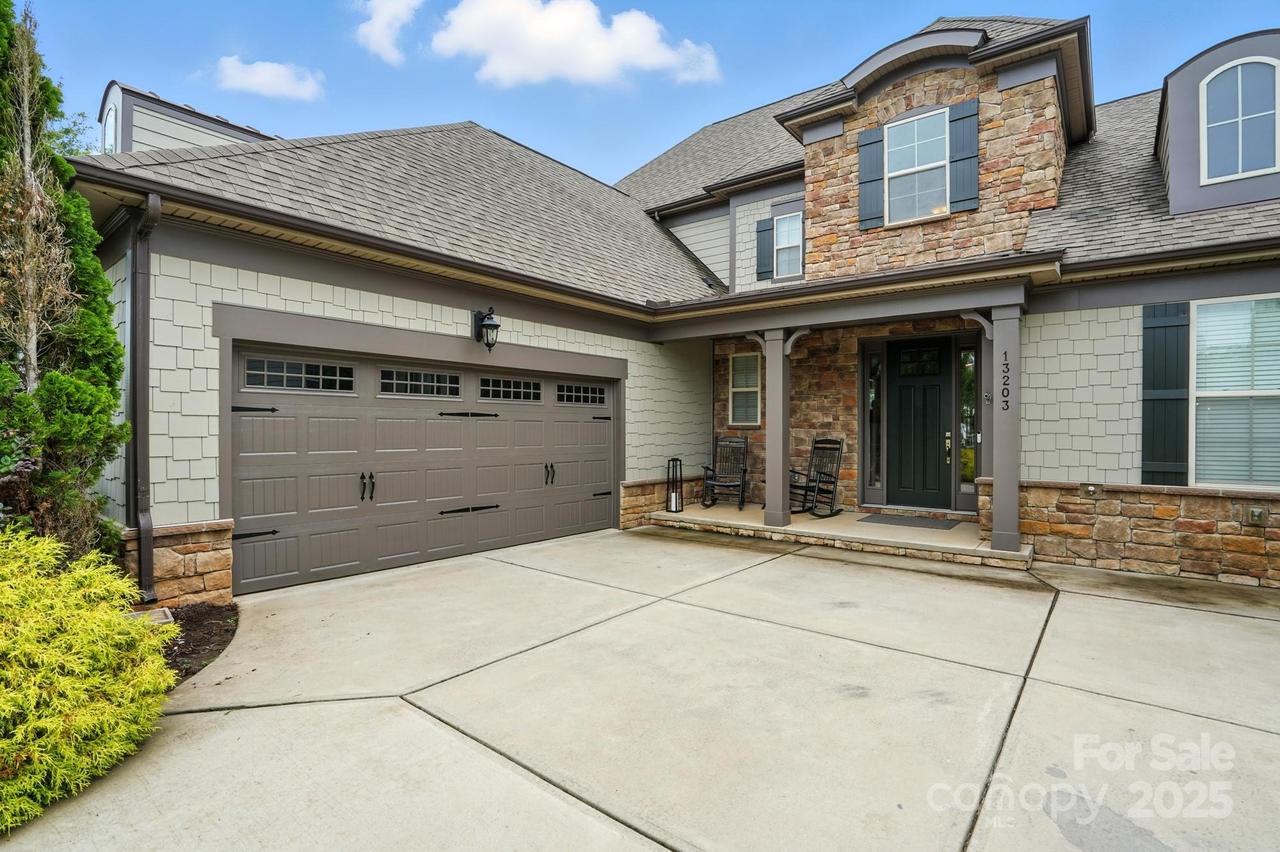
Photo 1 of 31
$625,000
| Beds |
Baths |
Sq. Ft. |
Taxes |
Built |
| 4 |
2.10 |
2,969 |
0 |
2015 |
|
On the market:
126 days
|
View full details, photos, school info, and price history
Welcome home to Chapel Cove. This exceptional home combines luxury, comfort, and convenience in one perfect package. The open-concept layout features a spacious living area filled with natural light, a gourmet kitchen with an oversized island, and a generous walk-in pantry—ideal for both entertaining and everyday living.
The main-floor primary suite offers a private, spa-like retreat complete with an oversized walk-in closet. A dedicated home office with French doors provides the perfect work-from-home setup. Upstairs, you’ll find three spacious bedrooms, a versatile loft, and a convenient walk-in attic for extra storage. Step outside to a screened porch and oversized courtyard-style garage, blending style with functionality. Enjoy the perfect balance of tranquility and accessibility—shorter commutes to Uptown, Ballantyne, and more compared to other nearby communities. A rare find that truly has it all!
Listing courtesy of Bob Fredrickson, NextHome Reliance