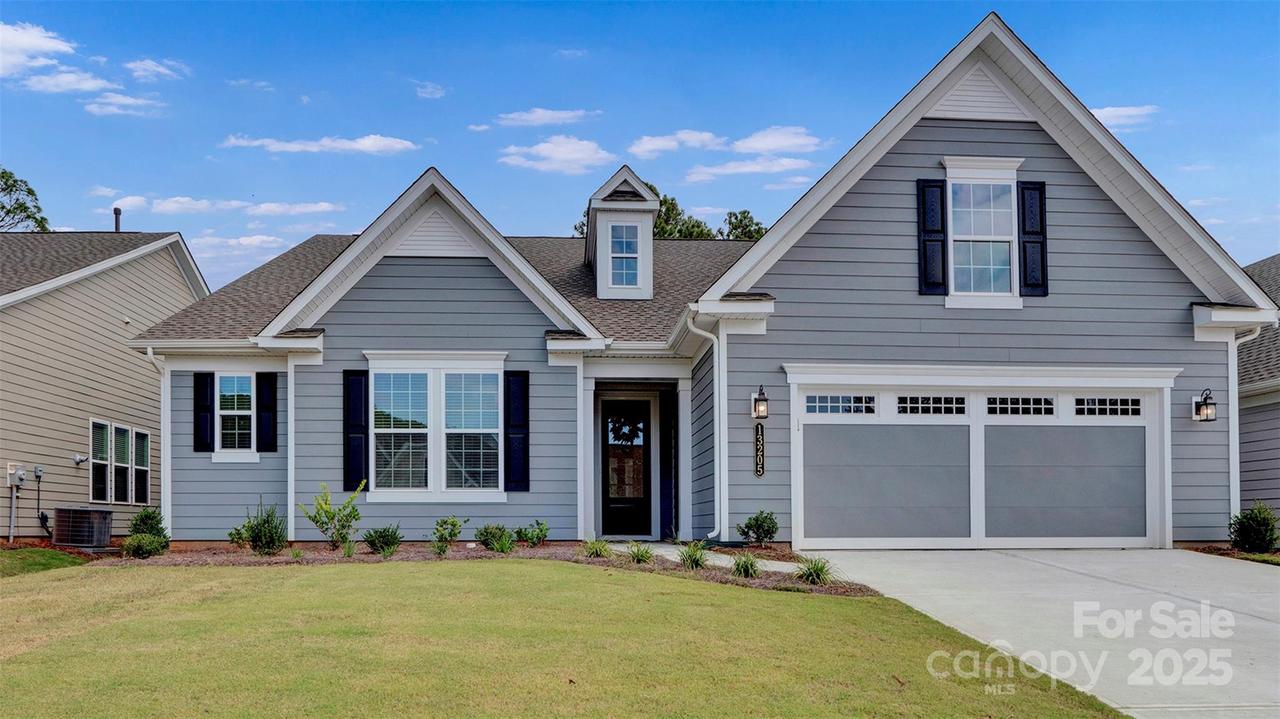
Photo 1 of 31
$634,850
| Beds |
Baths |
Sq. Ft. |
Taxes |
Built |
| 3 |
2.10 |
2,136 |
0 |
2025 |
|
On the market:
102 days
|
View full details, photos, school info, and price history
**NEW CONSTRUCTION** Model photos used for reference. With low-maintenance EVP flooring and 5" crown molding in the main living areas, this three-bedroom, two-and-a-half-bathroom HICKORY model offers 2,136 square feet of exquisitely designed living space on ONE LEVEL. All window treatments are 2" faux wood. With granite countertops, a tile backsplash, a sizable island, stainless steel appliances, roll-out shelving, and a butler's pantry, the kitchen is a chef's paradise. The main suite has a built-in vanity, a tray ceiling, and a spa-like bathroom with a walk-in tiled shower. Overlook the serene, forested backyard while enjoying quiet mornings on your screened lanai with a cup of coffee or grilling on the 8-foot extended patio with a built-in gas stub line. This house features a 4-foot garage extension with a dedicated 20-amp circuit.
Cresswind Charlotte delivers the ultimate in 55+ resort-style living. Hospital, medical, shopping and restaurants are just minutes away.
Listing courtesy of Mike McLendon, McLendon Real Estate Partners LLC