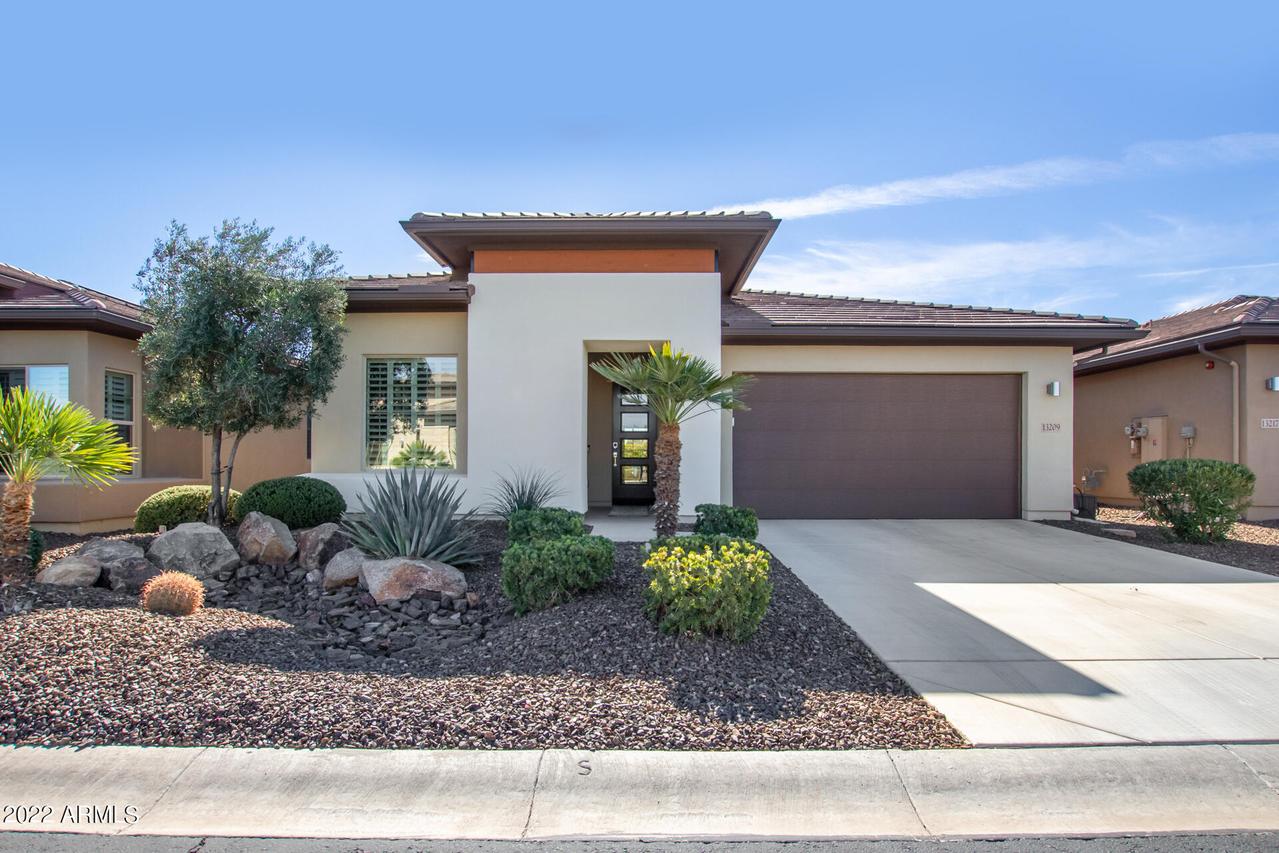
Photo 1 of 1
$712,000
Sold on 12/15/22
| Beds |
Baths |
Sq. Ft. |
Taxes |
Built |
| 2 |
2.00 |
1,926 |
$3,127 |
2015 |
|
On the market:
32 days
|
View full details, photos, school info, and price history
Absolutely beautiful NICE floor plan in Trilogy West is now available! Step inside and be delighted with Tile flooring throughout, a gorgeous color palette & plantation shutters in all the right places! This split 2-bedroom/2 bath well-designed home is perfectly positioned at the end of a quiet cul-de-sac boasting beautiful upgrades to enjoy! Take advantage of the great room w/pre-wired surround sound, open den or the formal dining room w/designer wood-accented wall & access to your private backyard oasis through multi-sliding doors! The gourmet kitchen is a chef's dream featuring maple cabinets, granite countertops, SS appliances w/wall ovens, wine cooler, mosaic tile backsplash, & large island w/breakfast bar & pendant lighting! Adjacent to the kitchen is a spacious pantry & "Smart Space" w/built-in desk areas and cabinetry galore to utilize as a hobby room/office!
The charming owner's suite is the perfect size and features a bathroom w/dual vanities, walk-in closet, & tiled shower!
Entertain and/or relax in your exquisite backyard boasting a covered patio w/a stacked stoned custom gas fireplace & a heated spool w/calming water feature! This outdoor living space is complete with expanded travertine decking & artificial turf!
Did I also mention low electric bills due to the pre-paid solar lease?
This home is NOT to be missed; schedule a showing today!
Listing courtesy of Karen Schmidt, Keller Williams, Professional Partners