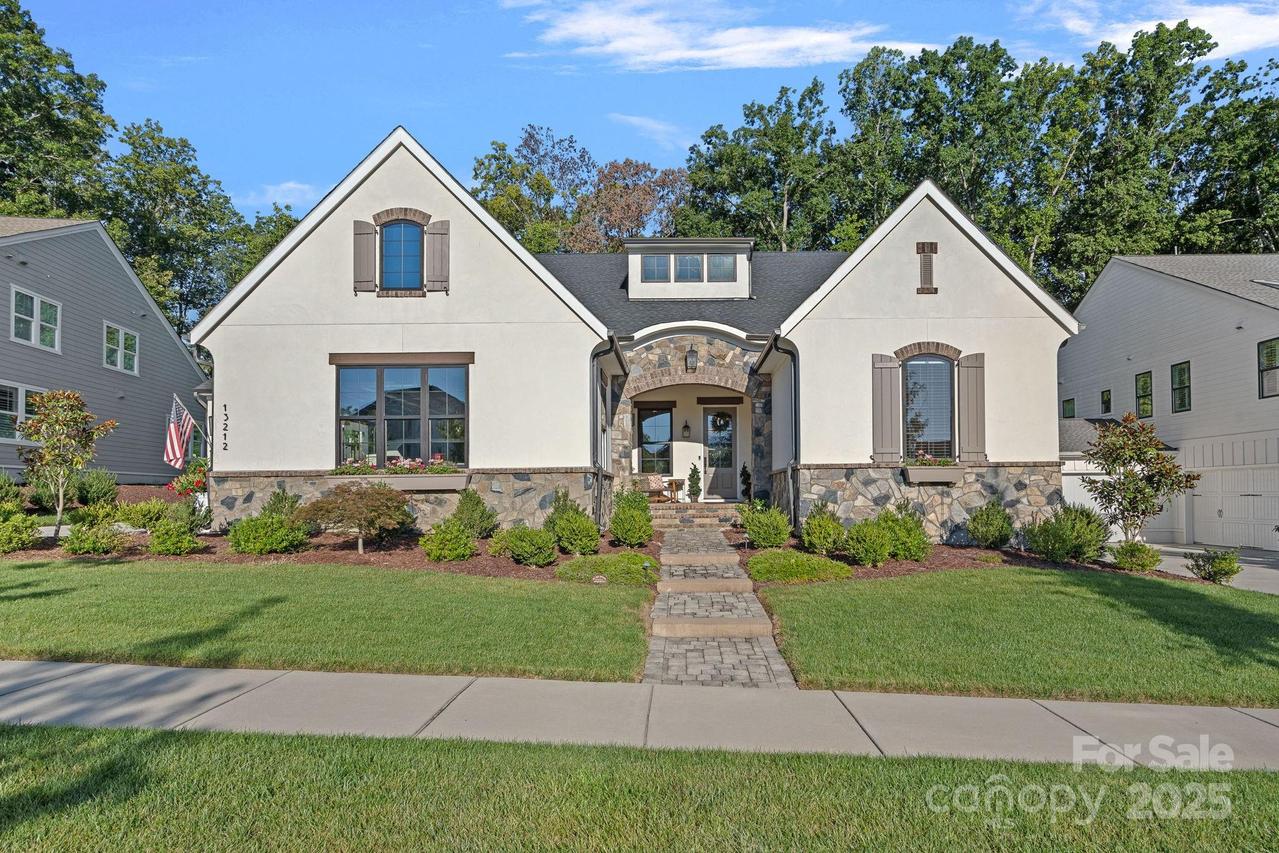
Photo 1 of 48
$1,485,000
| Beds |
Baths |
Sq. Ft. |
Taxes |
Built |
| 4 |
3.10 |
4,309 |
0 |
2022 |
|
On the market:
134 days
|
View full details, photos, school info, and price history
This beautifully designed Santa Fe 1.5-story blends luxury and function with an open layout and high-end finishes. The gourmet kitchen features a scullery, oversized island with seating for six, and flows effortlessly into the dining area and great room with 12-foot ceilings. Large glass doors open to a covered outdoor living space—ideal for entertaining.
The main floor offers a spacious Primary suite with spa-style bath and direct laundry access, two additional bedrooms with Jack n Jill Style baths, a dedicated home office, and a generous drop zone off the 3-car garage.
Upstairs, a large bonus room, additional bedroom, and full bath provide flexible space for guests, media, or play.
Enjoy a private, professionally landscaped backyard retreat with stamped concrete patio, wood gazebo, and room to add a pool.
Premium features include:
Whole-house water filtration system
Reverse osmosis filter
Washer, dryer & refrigerator included
Epoxy-coated garage floors
Professionally designed landscaping
Don’t miss this rare blend of comfort, convenience, and luxury—where every detail is designed for modern living.
Listing courtesy of Craig LePage, EXP Realty LLC Mooresville