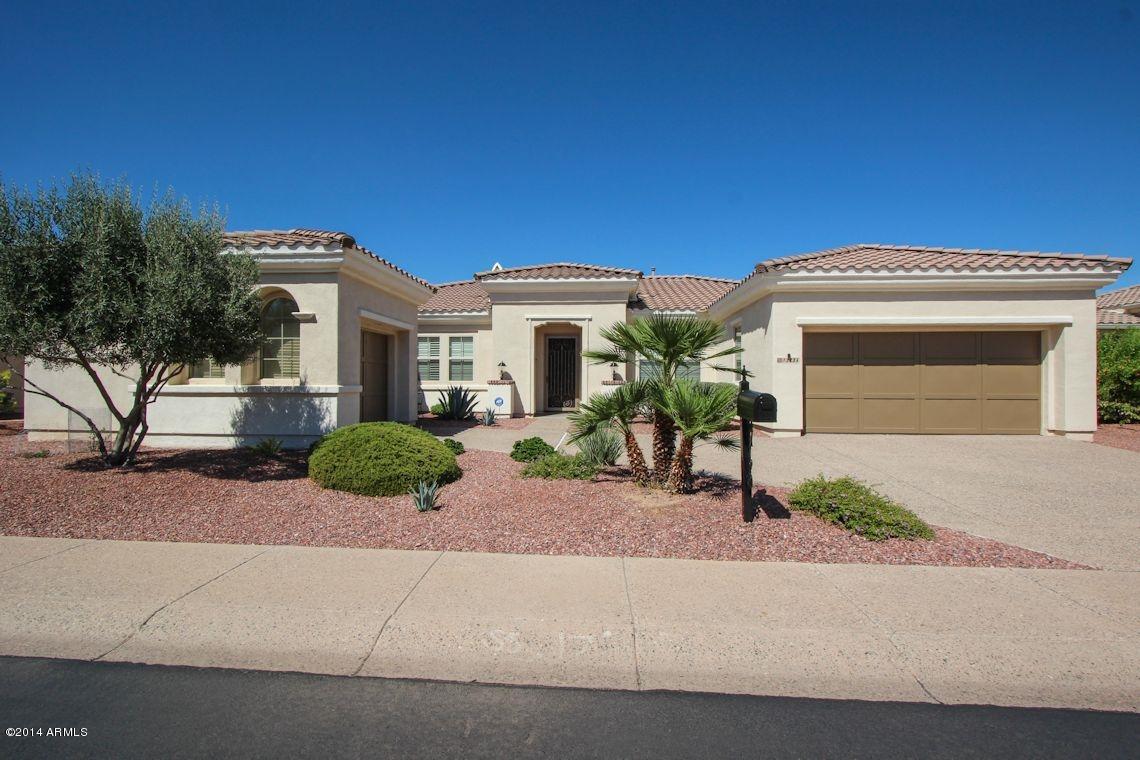
Photo 1 of 1
$430,000
Sold on 10/17/14
| Beds |
Baths |
Sq. Ft. |
Taxes |
Built |
| 3 |
2.50 |
3,027 |
$3,270.60 |
2007 |
|
On the market:
56 days
|
View full details, photos, school info, and price history
IMPECCABLY MAINTAINED, SPLIT Estate Granada Floor Plan, 3 Bdrm, Den + 3 Car Garage ACROSS THE STREET FROM THE SIGNATURE HOLE IN CORTE BELLA COUNTRY CLUB. Elegance abounds w/incredible circular foyer Entrance Flanked by Formal Living rm & Formal Dining rm, Wider Halls w/Lighted Art Niches, Beamed 12”ceilings, larger windows, Doors & Baseboards, Crown Moldings, Plantation shutters, Designer Window Coverings. Butler Pantry between dining & kit has upper & lower cabinets w/Granite Slabs. Kitchen w/Designer Masterpiece Maple cabinets, slab granite counters, stainless appliances, Built-in Refrigerator. Family Room opens to Kitchen w/Cozy Frplc. Master suite w/floor to ceiling slider, master bath w/designer tile, walk-in shower, soaking tub, dual vanities + large walk-in closet. FENCED YARD.
Listing courtesy of COLDWELL BANKER RESIDENTIAL BR & COLDWELL BANKER RESIDENTIAL BR