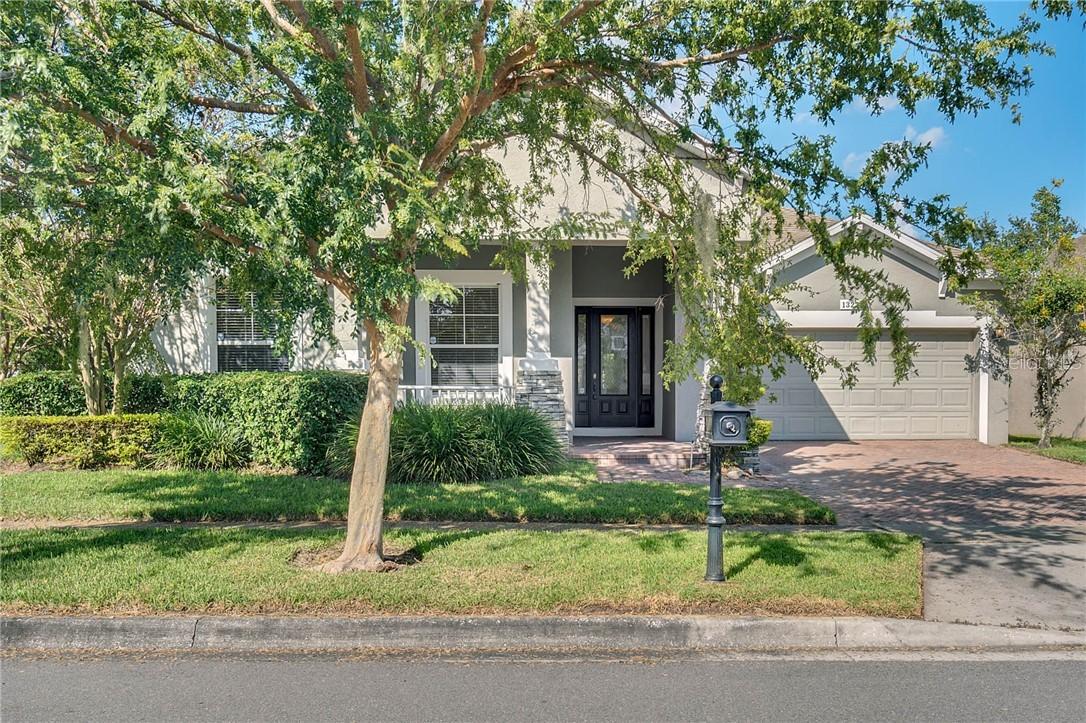
Photo 1 of 1
$347,000
Sold on 12/20/18
| Beds |
Baths |
Sq. Ft. |
Taxes |
Built |
| 4 |
2.00 |
2,516 |
$4,768 |
2004 |
|
On the market:
40 days
|
View full details, photos, school info, and price history
One or more photo(s) has been virtually staged. Come check out this beautiful and spacious 4 bedroom one level home in Providence with a well thought out floorplan. Sitting on a corner lot with great curb appeal, you’ll first be impressed by the brick paver driveway and patio complemented with stone veneer columns. Upon entering, a living and dining room enhanced with columns and crown molding will greet you. The Kitchen is spacious – featuring an island, breakfast bar, 42” wood cabinets, built in wine rack, and stone backsplash. Appointed perfectly, the breakfast nook looks out onto the huge screened in patio. Open and flowing from the Kitchen, tile floors run throughout the family room. No matter where you are in the home, sliding glass doors will lead you to the screened in lanai, the perfect place for entertaining, relaxing and enjoying the Florida lifestyle. The Master Suite features sliding glass doors to the lanai, double vanities, separate garden tub, large shower and a walk-in closet. The second full bathroom features a double vanity as well. Secondary bedrooms are very spacious, and the fourth could serve as a perfect guest room or even an office. This home also features a large laundry room equipped with a separate sink. All appliances including washer and dryer are included. Providence has an excellent location to major roads, attractions, restaurants, and “A” rated schools. Just a short distance to Publix and new area developments. This home is ready for you to make your own, don’t miss out!
Listing courtesy of Eric Bress, Jr & Simon Simaan, THE SIMON SIMAAN GROUP & THE SIMON SIMAAN GROUP