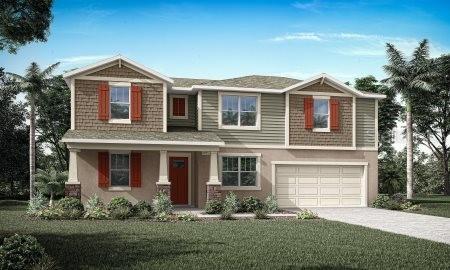
Photo 1 of 1
$792,261
Sold on 7/29/25
| Beds |
Baths |
Sq. Ft. |
Taxes |
Built |
| 5 |
3.10 |
3,396 |
$544.60 |
2025 |
|
On the market:
0 days
|
View full details, photos, school info, and price history
The two-story Azalea, spanning 3,389 sq. ft., combines spacious design, elegance, and comfort. The open-concept main floor is perfect for entertaining, with a seamless flow that extends out to the covered lanai for outdoor gatherings. The private first-floor owner’s suite features a luxurious bath and a large walk-in closet for added convenience and comfort. A versatile flex room near the foyer offers a space ideal for work, study, or creativity. Upstairs, the expansive loft serves as an additional multi-functional living area, while the bedrooms each come with their own walk-in closets. The 3-car garage provides ample room for vehicles and recreational equipment. Architect’s Choice Options allow for customization, offering flexibility in room selection and structural features, which can be tailored based on the home's construction stage.
Listing courtesy of Non-Member Agent, STELLAR NON-MEMBER OFFICE